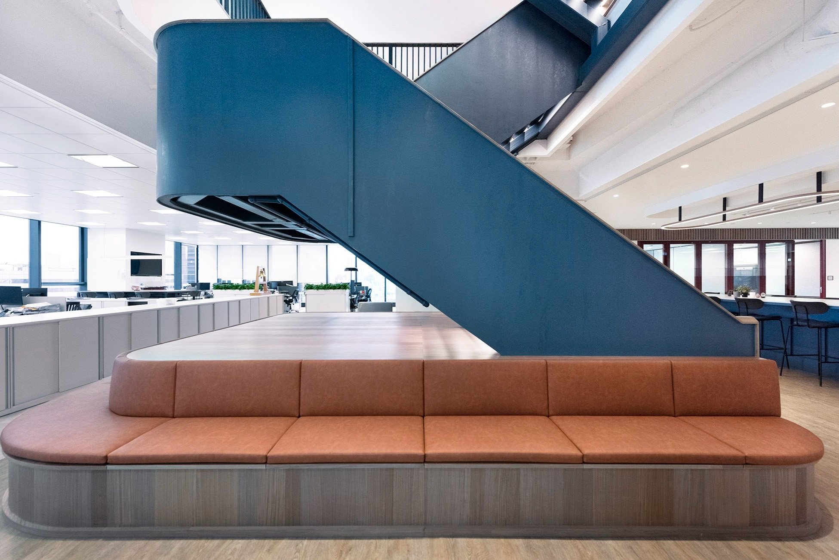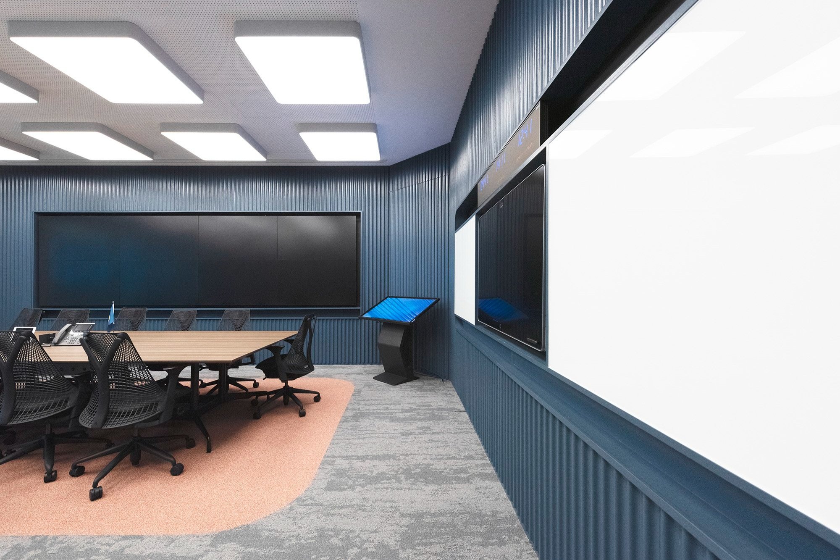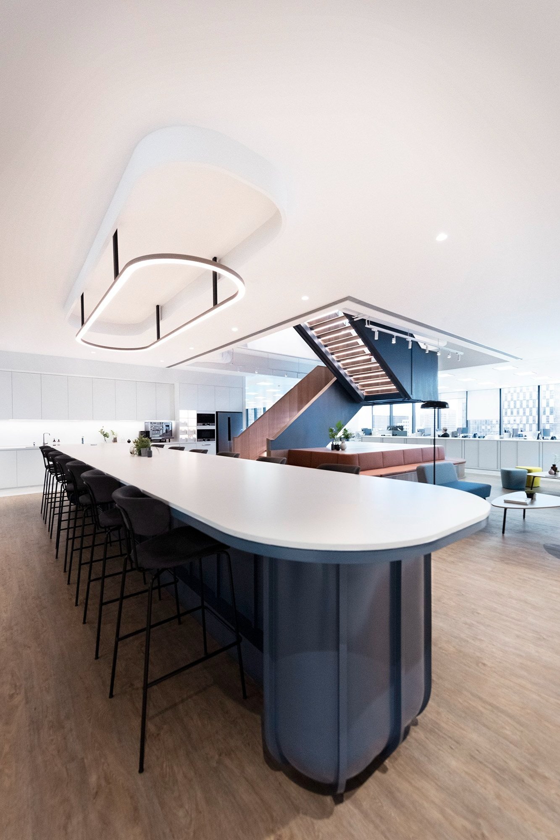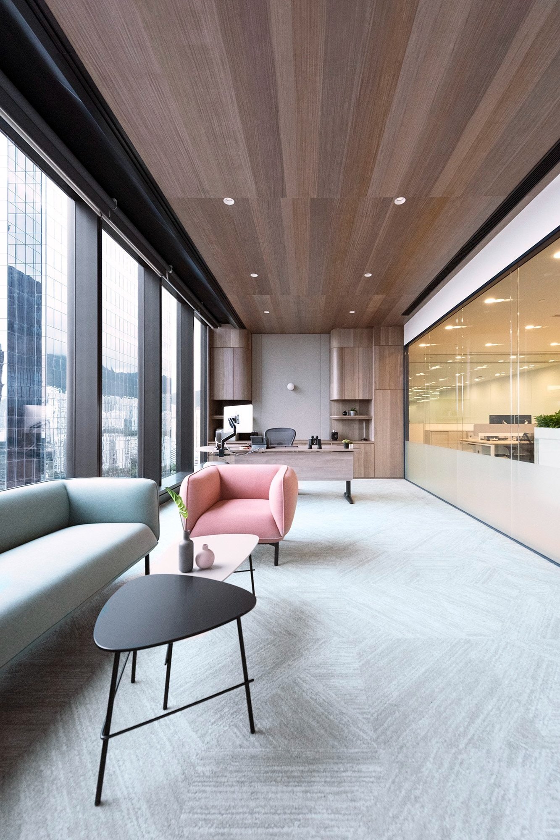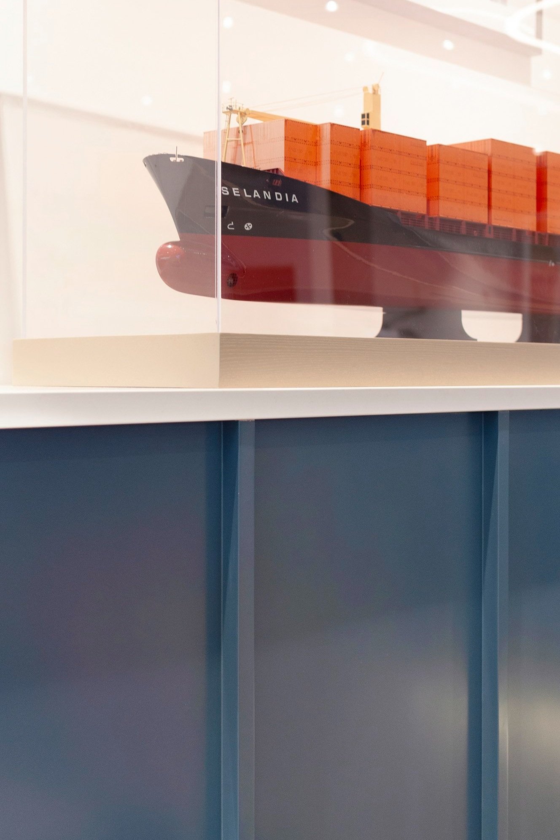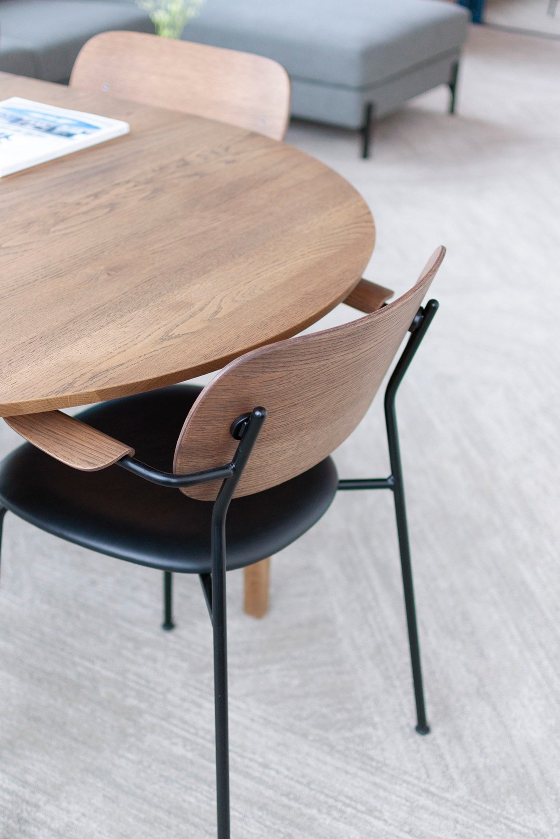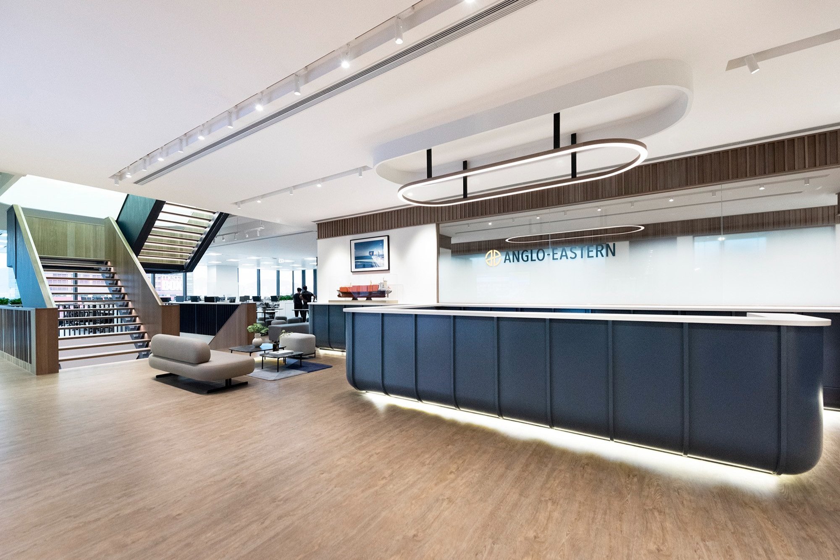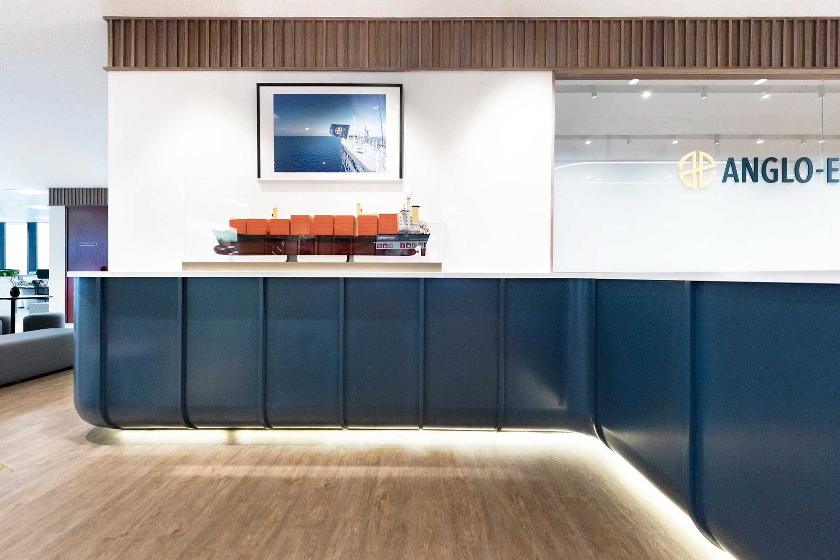Anglo-Eastern
Sailing Staircase
We were entrusted with designing a new headquarters of 55,000sqft with an internal staircase spanning across three floors for Anglo-Eastern, one of the largest ship management companies in the world. The end result is an agile workplace that’s capable to adapt for the ever-changing work culture for the post-COVID world.
The Brief: Evolution into a workplace for the future
The company’s intent is to create a much more collaborative environment for their many different departments making up the company’s more than 600 employees. The new headquarters would also have emergency response war rooms which are control rooms to deal with incidents at sea.
The Narrative: Envisioning the workplace as a large ship
The idea behind the design for this project stems from a photograph by Alastair Philip Wiper for his book ‘Unintended Beauty’. The photo depicted the cross section of a large ship, and we were particularly inspired by the horizontal and vertical relationships in the architecture, as it reminded us of a small city within a ship. Through the image, we began to envision this company as a very large ship with different levels and departments that interact with each other across the three floors.
Additionally, we were also very visually inspired by the Plimsoll Line on ships, a mark on the side of the hull used as a reference to indicate the maximum depth to which it can be safely loaded. The red area under the Plimsoll Line against the navy colour of the hull of the ship gave us the inspiration to convey the mood and feel in a manner that matches the sturdiness and robust identity of the company.
The Solution: A fluid staircase for chance encounters
To improve connectivity, we proposed a structural opening to allow vertical interconnection across the floors. The reception would be stationed on the middle floor so that employees and visitors would be able to descend the staircase to the largest pantry and multifunctional event area or choose to go upstairs for the formal boardroom or executive lounge for co-working.
The concept was also to create as much agile co-working spaces as possible, particularly around the landings of the staircase on each floor where there is ample flexible seating equipped with power sockets and Wi-Fi to encourage a sociable and productive atmosphere for collaboration. For the multifunctional pantry area, all the furniture is loose and flexible, and the meeting rooms have operable partitions to further enlarge the space of the event area.
Employees are positioned close to the large windows of the building to enjoy an unobstructed view to the city while the enclosed rooms such as meetings rooms, the war room and collaboration booths are positioned closer to the core. During normal day-to-day basis when there are no incidents at sea the war room doubles up as a meeting room.
“Our new office is bright, open and spacious, with lots of formal and informal meeting spaces to support different working/meeting styles, and to facilitate teamwork and collaboration. (...) Impressively, all of this was achieved on time, despite the pandemic situation, and within budget..!”
— Client team, Anglo-Eastern
The Process: Nautical-inspired aesthetic for a robust company identity
We interpreted the structural rib of the ship to create the framework for the reception desk, pantry bar counter and construction of the staircase itself. We used the navy blue colour to represent a robust identity for these elements inspired by the hull of the ship. They are also rounded at the bottom, once again akin to the hull of a ship, allowing the joineries to feel elevated and lighter as a structural form. However, for the staircase, the inner surface is lined in timber to create a softer and more tactile experience for users. Each stair tread is also lit on the underside to create a fresh experience.
We used different floor finishes for the various zones of the open plan workplace. For example, in some of the hospitality areas we created a graphical floor with contour lines inspired by nautical maps. We also designed bespoke floor signages depicting arrows and compasses inspired by geographical maps while the rooms are named after different islands in Hong Kong to guide users across the space in a refreshing manner.
The Materials: Navy blue & crimson red from a ship hull
Natural timber finishes are paired with dark navy are used to create legible contrast for the bespoke elements, such as the staircase, to emphasize the sturdiness of the sculptural element. The high-grade timber was also used to create the ceiling, as well as the bespoke furniture, in all the enclosed offices for a cozy and homeymood and feel.
For all the partition frames we used a crimson colour inspired by the red region below the Plimsoll Line at the bottom of a ship’s hull to further strengthen the narrative of the project.
For the boardroom, which is adjacent to a co-working lounge, we employed a switchable glass effect which allows users to, at the push of a button, make the glass either transparent or opaque depending on their privacy needs. We also made use of corrugated wall panels inspired by industrial structures in the war room to scatter sound or reduce echo.
At the top of the staircase, we have created a large artificial skylight on the ceiling using a stretched PVC membrane. The idea was to create a sense of airiness the top of the staircase to attract users to ascend to the top floor. We also used the artificial skylight effect on the lower floor, above the sociable pantry, where it is further away from the natural daylight coming in from the windows.
The Challenge: Articulating details for a large organisation
With a large workplace for so many employees, a major consideration was in creating a layout composition that would enable them to work flexibly with some fixed seating and to allow for potential expansion in the future.
We were also required to be highly inventive in crafting the bespoke joinery, including a large staircase, to respond to the narrative while meeting the timeline and budget. However, this was successfully managed, and the realization of the design was well received by the client.
The main challenge, as with many workplaces for such a large corporate organization, is using design to encourage employees to feel relaxed and engaged with the work environment. Our innovative design has achieved this objective successfully in the mood and feel with a large variety of flexible areas to work, allowing us to truly meet the brief in terms of creating a collaborative working culture.
Main contractor: Winsmart Contracting Co. Ltd
Project management: Colliers
Authorised person / civil and structure engineer: Bright Solution Consulting Limited
Client: Anglo-Eastern Ship Management

