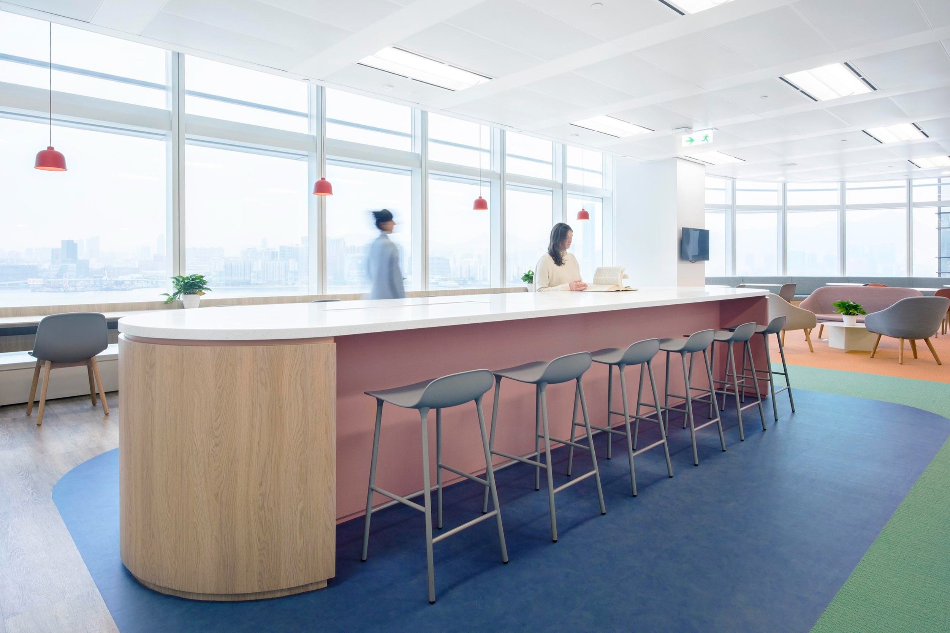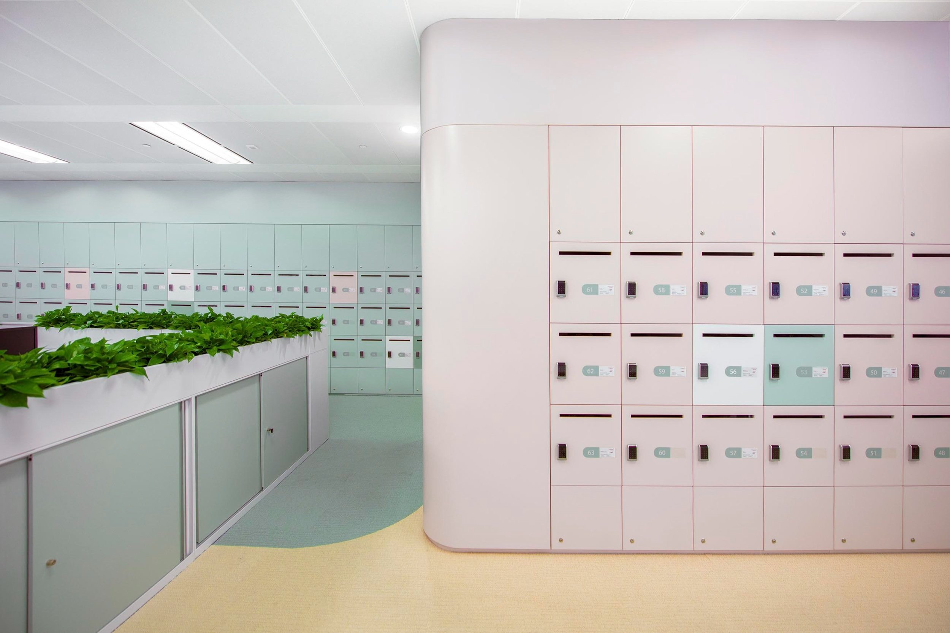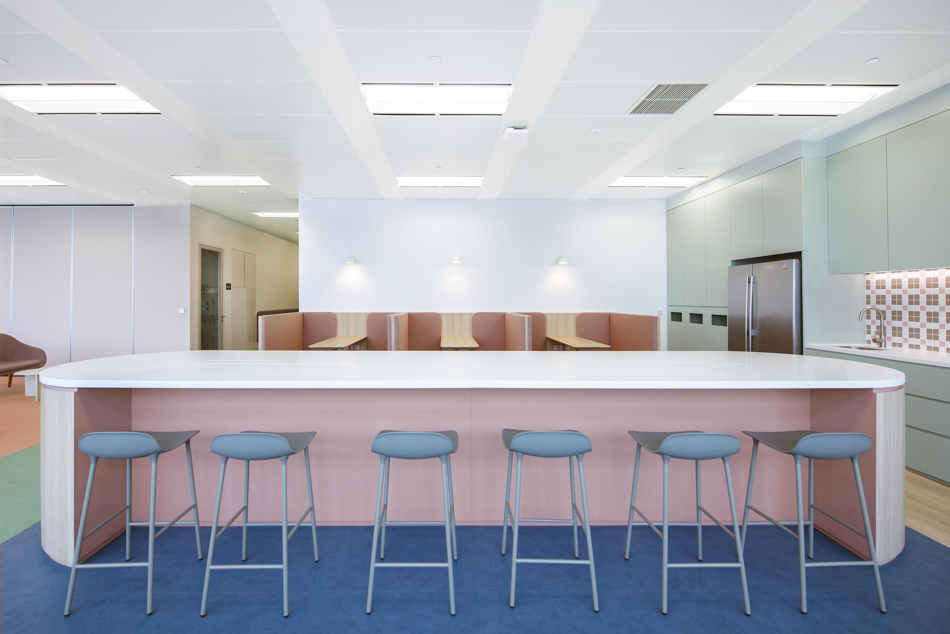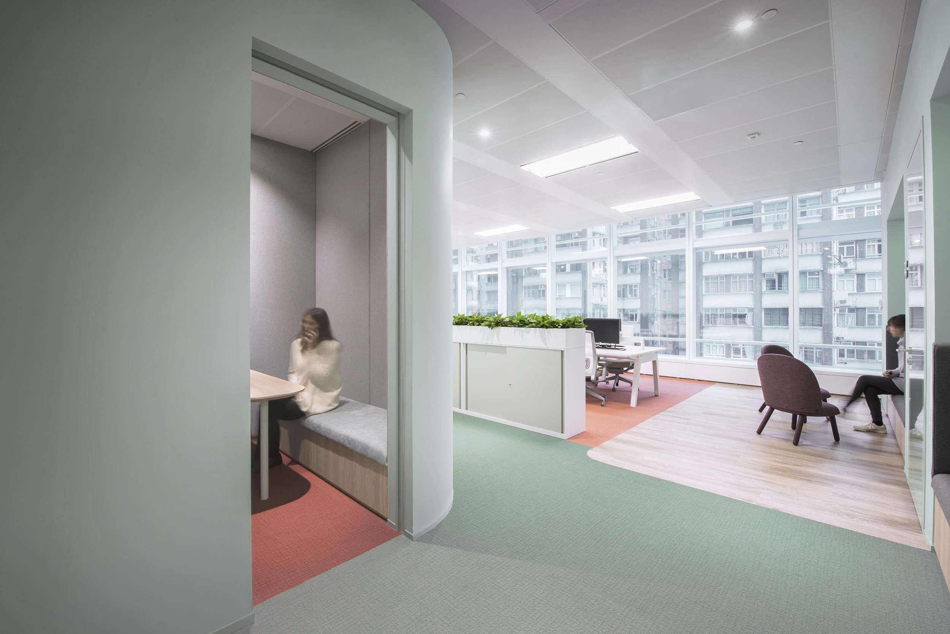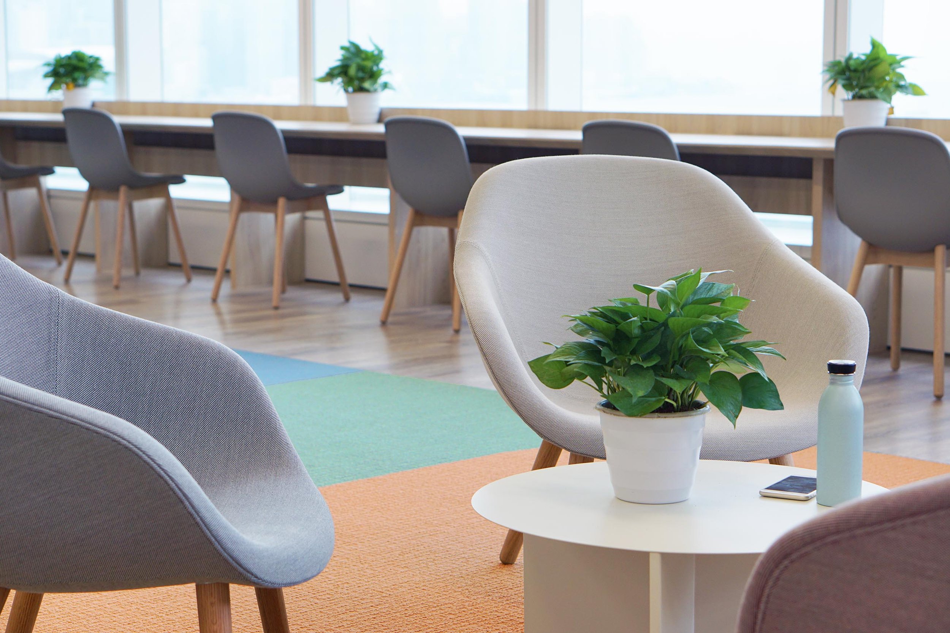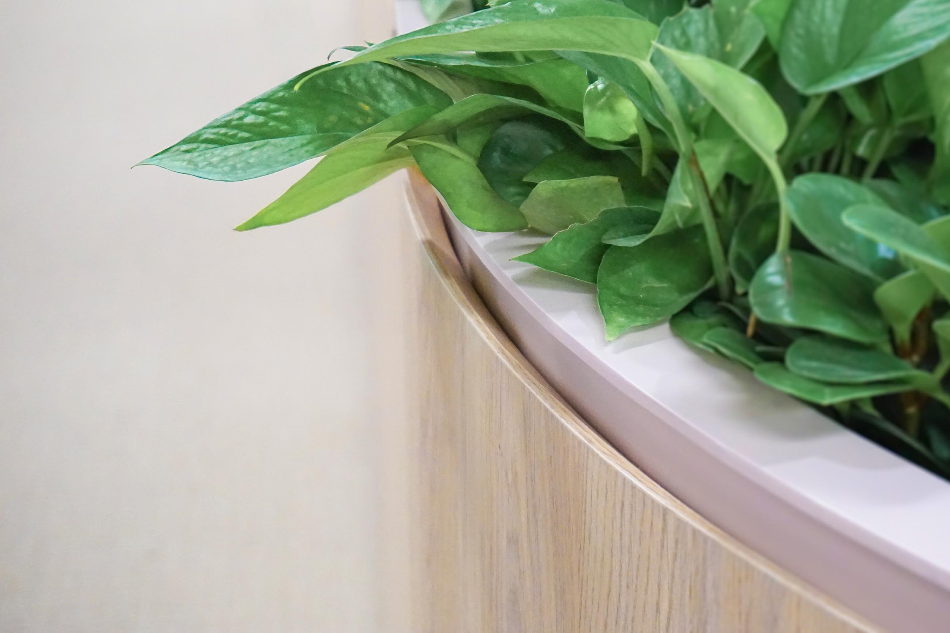AstraZeneca
Farm’Acy
The design aesthetic referenced the works of artist Damien Hirst, such as his ‘Pill Cabinets’ and ‘Pill Sculptures’, based upon the minimalist aesthetic of the medicinal pill and human being’s relationship with science and the pharmaceutical industry. This became an inspiration for the colourful pills like architectural volumes that performed a multitude of functions, a large pill shaped island table in the pantry, and the colourful carpets that intersect with each other to create juxtaposed boundary conditions.
AwardsA’ Design Award 2018 - 'Silver' Winner Bean Buro Team: Lorène Faure, Kenny Kinugasa-Tsui, Pauline Paradis, Isabella Ducoli, Abby Liu, Isaac Tam, Derek Wong, Michael Tam
Main Contractor: Hing Lung Contracting Limited
Project Manager: Jones Lang LaSalle (JLL)
MEP consultant: WEC Engineering Consultants (International) Limited
Client: AstraZeneca
100% Activity based working
Bean Buro was tasked with designing a workplace for the world leading biopharmaceutical company AstraZeneca in Hong Kong. The new workplace would be a complete transformation of the previous traditional office into an innovative Activity Based Working philosophy - the AZ iWorks guidelines - where employees will have a 100% flexibility to choose from a variety of work settings in the workplace depending on their activities. The new environment should reflect the company culture of wellbeing and to create a strong identity to increase employee engagement.
The lounge sofas and cafe furniture can be moved away during a company event in the pantry. Additionally, the function room is designed next to the pantry, where the operable partitions can open up to create a town hall like space for up to 250 people.
“The pantry space is designed as the social heart of the workplace, where employees can socialise with each other for informal meetings using the central island table, the diner style carts, as well as a 30 metres long counter along the panoramic windows that faces the Victoria Harbour.”
— Lorène Faure & Kenny Kinugasa-Tsui, co-founders of Bean Buro
Creating zones within an open plan
The design responded to the brief by injecting an open plan environment with different zones of activities for socialising, informal collaborations, ergonomic workstation areas, formal private meeting rooms, and various acoustic booths for focused working. The open plan workspace is 100% flexible with a clean desk policy, where employees can use the personal lockers provided in the ‘pill’ like architectural volumes that form the back drop of the workspace.
Various break out spaces are inserted into the environment such as in-wall niche seating, lounge furniture, focus booths, and meeting rooms of various sizes.
The colours are composed of various hues of blues, green, oranges, and reds, but muted to ensure the working environment is calm and comfortable.


