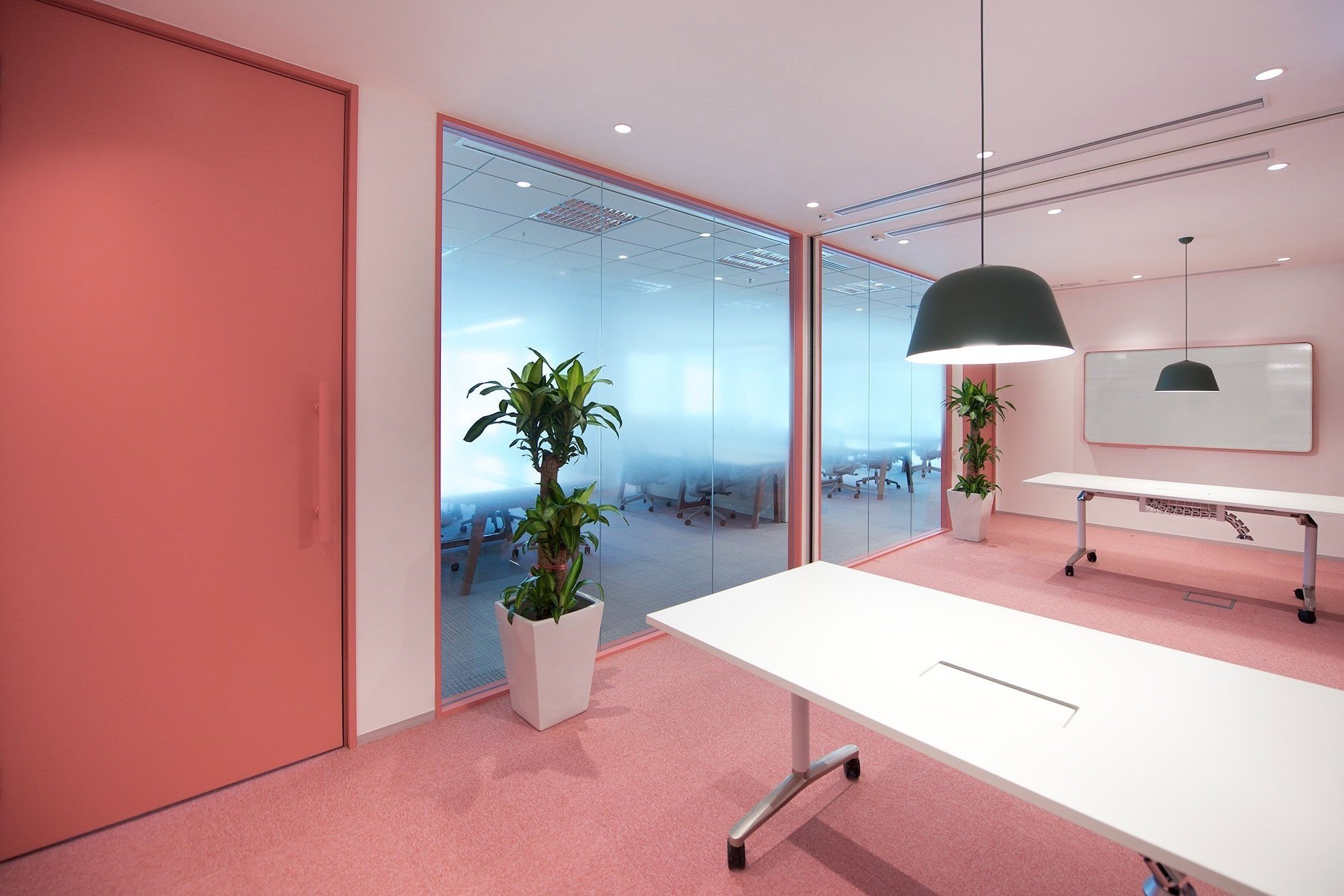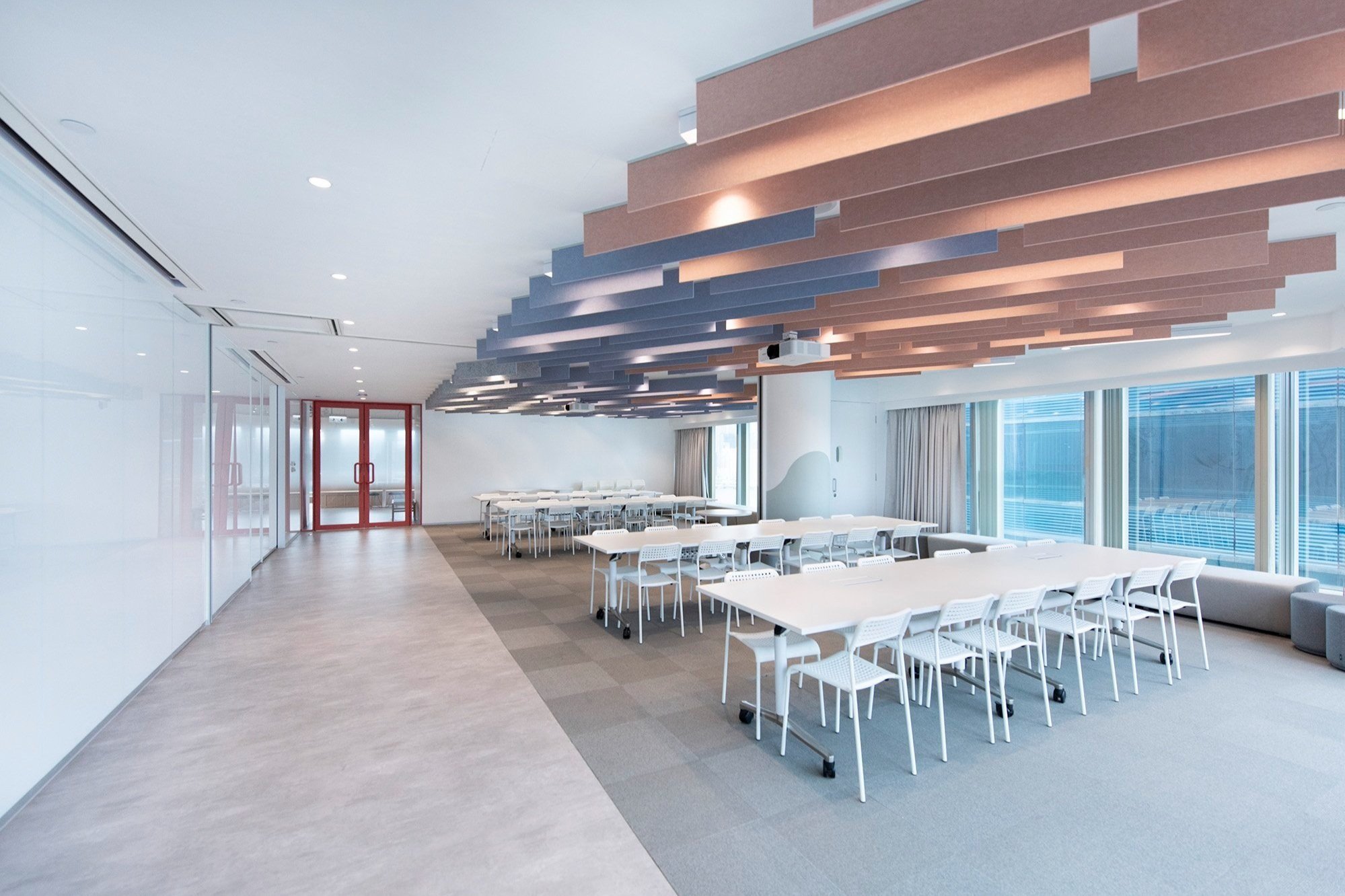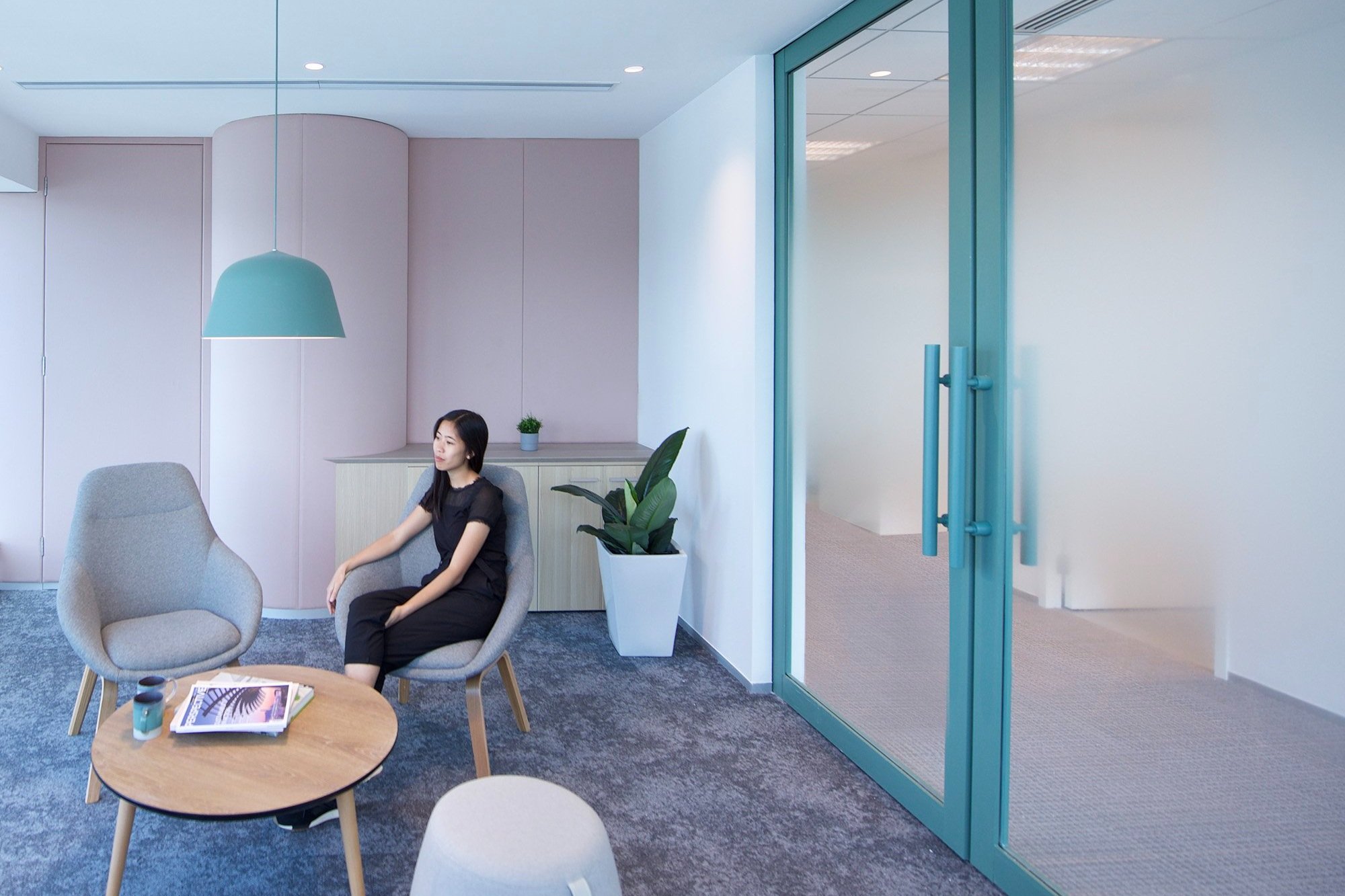Jardine Restaurant Group
Ruby
Bean Buro was tasked to design an agile workspace for Jardine Restaurant Group, one of the leading restaurant groups in Asia, in a 22,000sqft (2,040sqm) space across two floors in an office tower in Hong Kong. The new workplace would deviate from traditional offices to move towards a highly agile, sociable and paperless work environment. The unique features in the client’s brief included a highly productive front of house that can cater for food demo tasting events, food filming, staff training, as well as company ‘town hall’ events.
AwardsDRIVENXDESIGN Hong Kong Design Awards 2020 - 'Gold' WinnerBean Buro Team: Lorène Faure, Kenny Kinugasa-Tsui, Kirk Kwok, Jay Jordan, Philippine Vidart, Linda Sze-To
Main Contractor: Winsmart Contracting Co. Ltd
Project Manager: WS Associates Ltd
Client: Jardine Restaurant Group
“A dramatic ruby-coloured stairwell connects all the exciting front of house spaces, including the food demo kitchen, tasting room, filming events, and altogether stimulates a highly sociable workplace for the company.”
— Kenny Kinugasa-Tsui, co-founder of Bean Buro
Bean Buro responded with a design that utilises a stairwell to improve connectivity across the two floors, in a monochromatic ruby colour to emphasise the vertical double height space. Visitors would arrive at the welcoming reception on the lower floor, which is a warm timber ‘box’ element with a terrazzo counter and brass counter top, before using the stairwell to access the main front of house space on the floor above. The stairwell atrium has a lighting installation suspended from a white ceiling panel, which in itself creates a halo effect on the ceiling slab to heighten the sense of space.
On the upper floor landing, social furniture and collaboration booths are spread around the stairwell to encourage interaction between users. A red ceiling mesh system casts water ripple-like shadows onto the furniture, with the tasting kitchen and tasting room in the backdrop subtly divided by translucent glazed partitions.
“The main (ruby) colour was a contemporary interpretation of the company’s restaurants heritage, but it is working in conjunction with other colour accents that represent a sense of new opportunities in the company’s exciting development.”
— Lorène Faure, co-founder of Bean Buro
Upon entering the cafe, the boardroom can be seen in the backdrop with a timber ceiling and a carpet that features dynamic colours that distinguish it from the rest of the café. Using movable partitions, the boardroom can fully open up to connect with the cafe to fit up to 200 people for large gatherings and town hall events.
The cafe has a variety of furniture, including bar counters along the windows, loose cafe tables, a centralised island with colourful frames to locate a set of fixed timber tables equipped with power sockets and wireless charging. The pantry is located in the deeper end of the cafe space connected to the taste kitchen where chefs would test out menus, and carry out food demo events in the pantry, displaying food products on a large island table facing the cafe.
In the backdrop of the cafe is a set of meeting spaces and a large training room which can be partitioned into smaller training spaces. The ceiling features colourful acoustic baffles, while the walls and partitions are equipped with writable surfaces to maximise productivity during training sessions.
The ‘ruby’ colour scheme was inspired by the company’s restaurants heritage, but it is in conjunction with other colourful highlights that represent a sense of new opportunities in the company’s exciting development. The iconic ruby colour was specified for various architectural elements such as the stairwell and glazing partition frames, while other colour accents of blue, red and green hues are subtly used on floor carpet, fabrics, lattice frames, and acoustic baffles.
The general work environment in the back of house for over 300 people adopts a clean desk policy for hot-desk areas, where staff could use lockers provided and clear their desks each day. Various departments are identified by their floor and desk colours, to improve overall navigation by creating a sense of different neighbourhoods.













