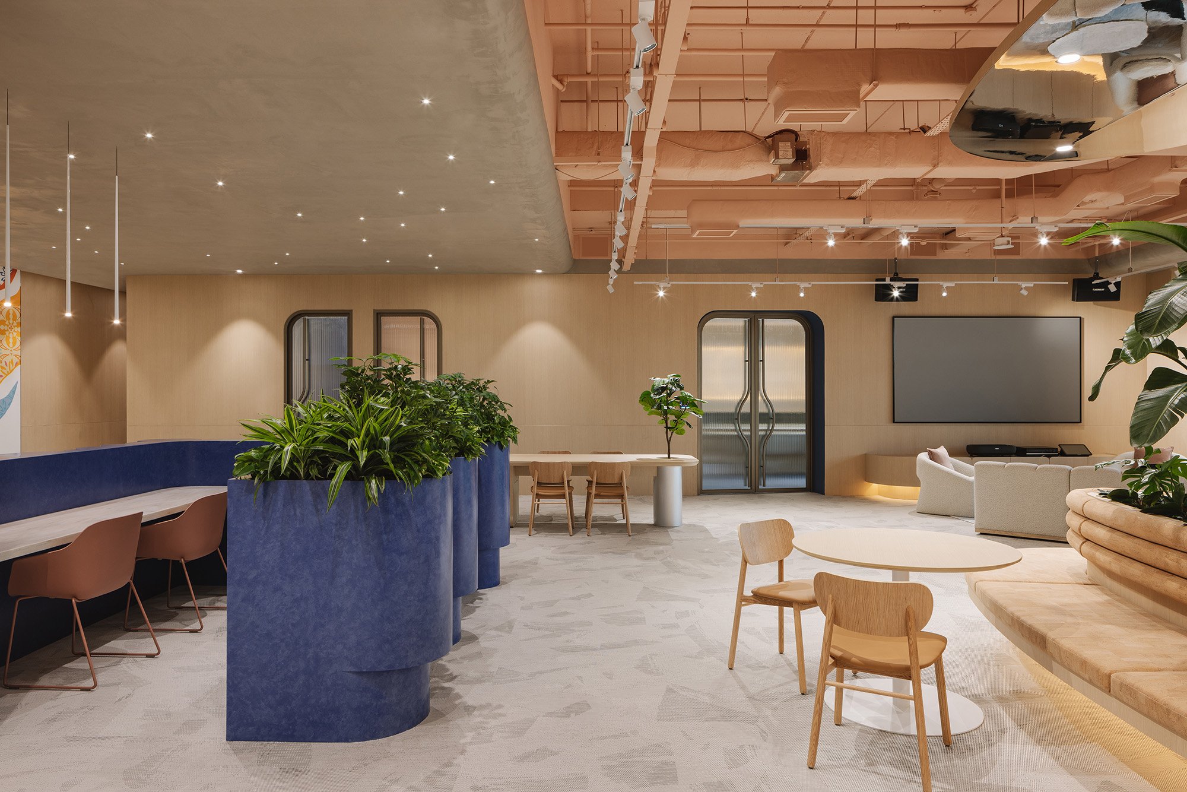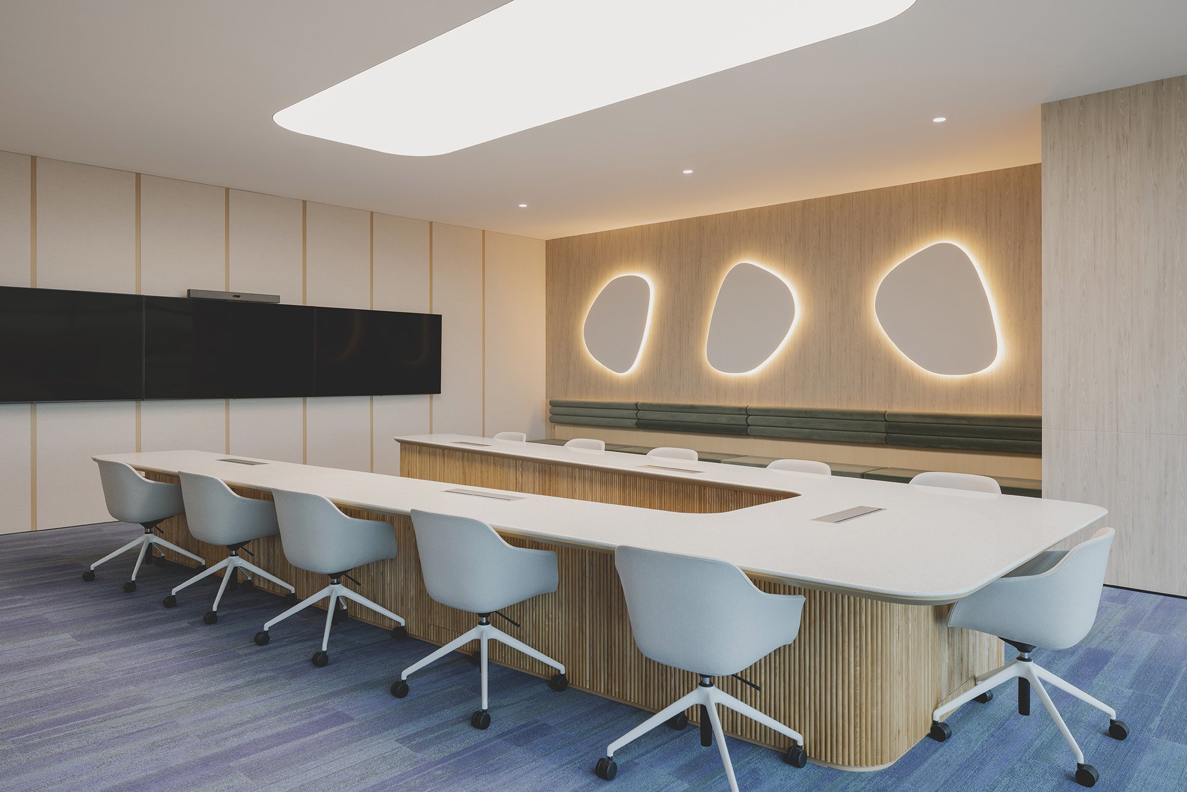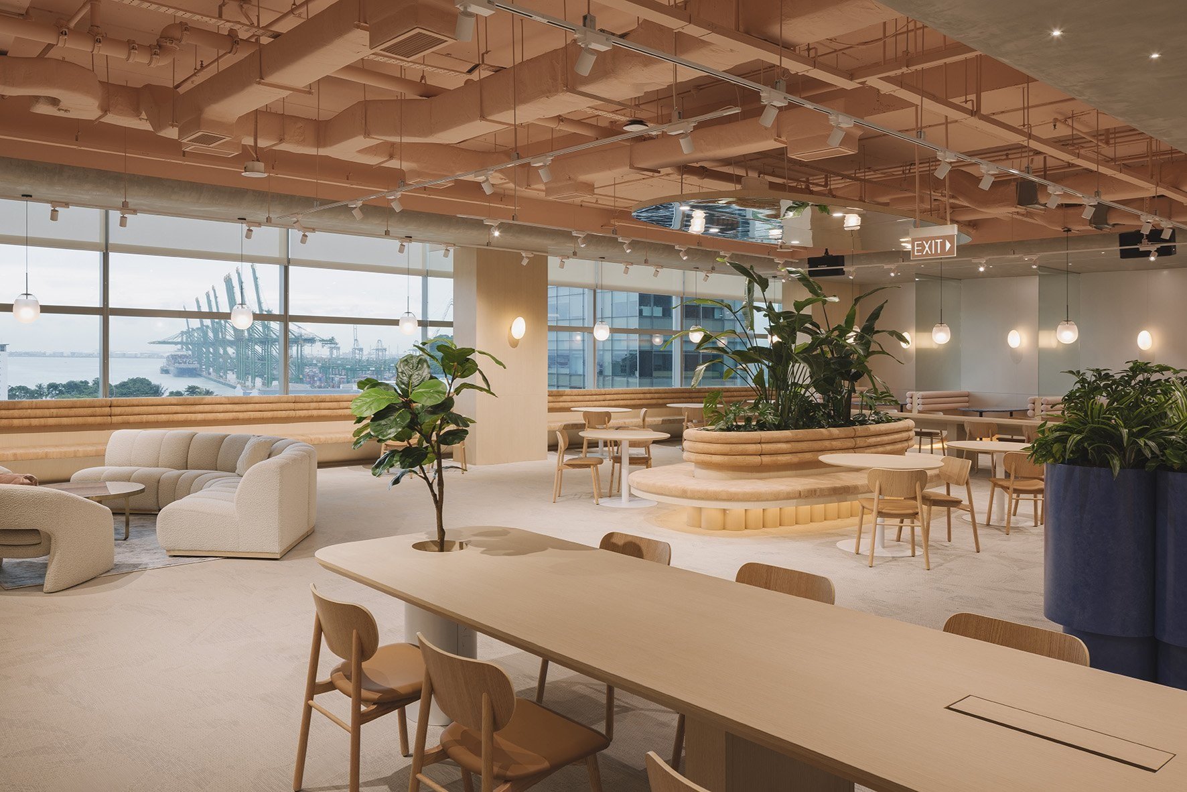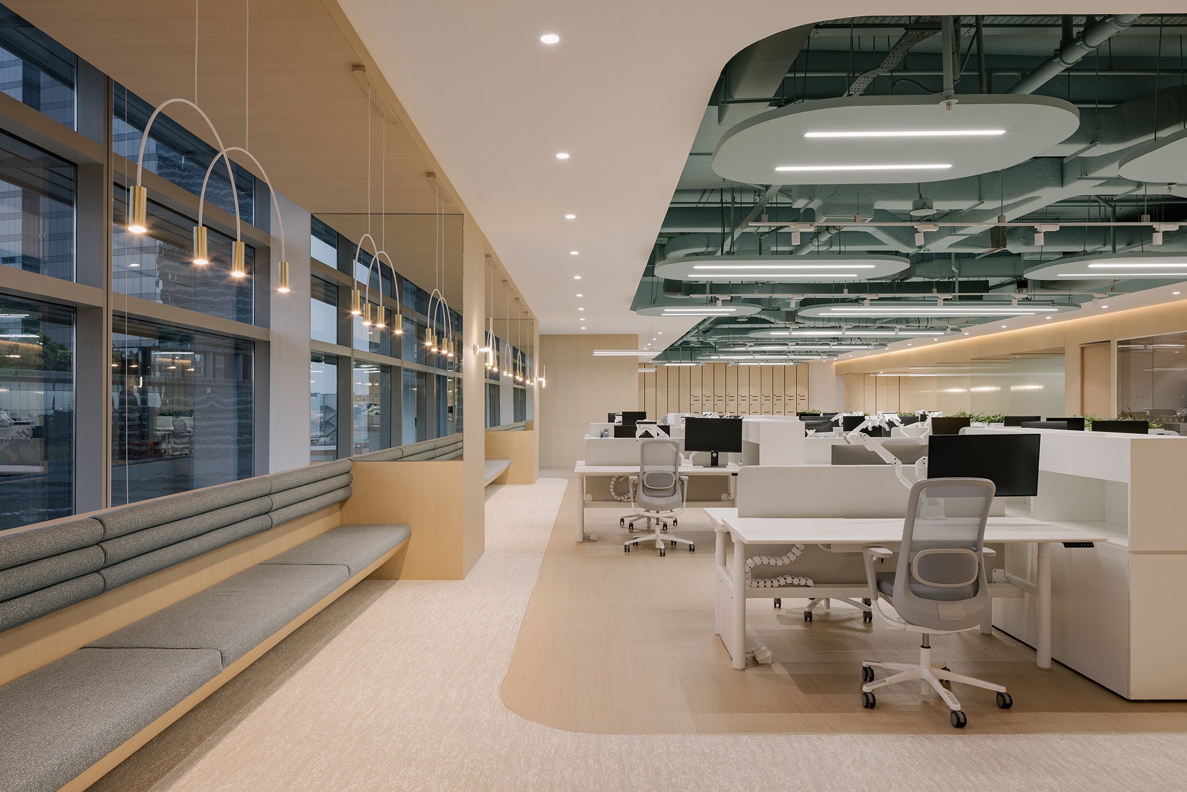Best World International
Wellness Oasis
We were tasked with the opportunity to design a sophisticated and inviting headquarters for our esteemed client organisation, renowned for their expertise in skincare and wellness brands. Nestled within a premium 22,000 sqft Grade A office space, the large office offers panoramic window views and plenty of natural light.
Our vision is to design a welcoming reception area showcasing the client's products, along with a professional boardroom, well-equipped meeting rooms, a cosy pantry, and a modern open-plan workspace centered around employee wellbeing. The workspace will feature a mix of traditional and flexible desks, as well as dedicated lockers for personal belongings.
Our main goal is to create an enticing work environment that encourages employees to return to the office after the extended work-from-home experience during the COVID-19 pandemic. We aim to promote a renewed company culture and facilitate effortless collaboration among team members.
AwardsBETTER FUTURE Hong Kong Design Awards 2024 ‘Gold’ Winner | BETTER FUTURE Asian Design Awards 2024 - ‘Silver’ Winner | PERSPECTIVE A&D Awards 2023 - 'Best Workplace' Certificate of Excellence“In this nature-inspired design, a versatile garden-style café island serves town hall events, featuring a central island with surrounding seating and a captivating mirror ceiling, for a unique and visually attractive effect.”
— Lorène Faure, co-founder of Bean Buro
The Narrative: Nature's Serenity as the Guiding Force
For our design narrative, we drew upon nature as inspiration for the shapes and colours throughout the entire project. A central aspect of the design is a multifunctional pantry, cleverly fashioned as a lush garden island café, which can cater for town hall gatherings. Situated at the heart of an open pantry layout, the island is encircled by café seating, and features a mirror ceiling overhead, yielding an engaging optical illusion.
“The goal is to establish a versatile and inviting workspace to attract employees back to the office after the COVID-19 remote work period. Emphasizing employee wellbeing, this design fosters a refreshed company culture and facilitates seamless collaboration among team members.”
— Kenny Kinugasa-Tsui, co-founder of Bean Buro
The Process: A Confluence of Layout, Orientation, and Environmental Considerations
We assessed the specific needs of our client’s organisation in order to devise a layout strategy that fosters collaboration and productivity. Our design approach took into account the building's orientation, ensuring that we optimised window views for an enhanced user experience. Additionally, we considered daylight patterns to promote energy efficiency in both heating and cooling, while also preventing glare for employees at their workstations.
The Solution: Fluid Spaces Encouraging Engagement and Resilience
The design solution establishes a smooth transition from a welcoming reception area, featuring a blue-toned, sculptural, wavy reception desk, paired with a product display section and library shelves that hold a circular table and chairs. From this point, visitors can seamlessly move into an open, spacious, café-style pantry, showcasing an oval-shaped central seating island decorated with plants and surrounded by adaptable, movable furniture arrangements.
Boardrooms, meeting rooms, and a multi-purpose lounge space with a digital screen for company presentations and karaoke sessions are located along the side of this café-like area.
The overall open-concept workspace comprises multiple neighbourhoods complemented by an array of break-out spaces, such as built-in phone booths, semi-enclosed collaborative diner booths, and window bay seating. Additionally, private offices are positioned in the background to prevent any obstruction of views or natural daylight for the general workforce situated in the open-plan neighbourhoods.
The Materials: A Symphony of Tones and Textures
The materials palette featured light tones, textured surfaces, and natural neutrals, with blue accents such as the reception desk and door portals to reflect the company's identity. The garden café showcased a soft coral hue for the open ceiling, accompanied by a light grey woven textured flooring that was soft to the touch. The meeting rooms' interiors displayed a variety of colour schemes achieved through pink and blue acoustic wall panels. Carpets were used in the general work neighbourhoods, with a light grey carpet earmarking the main circulation routes and a beige carpet designating the work neighbourhoods.
Environmental Design: Prioritising User Comfort
For well-being designs, the lighting strategy prioritised end user comfort. For example, artificial skylights have been installed in boardrooms and meeting rooms, creating a fresh and airy ambience. The garden café is naturally illuminated by panoramic windows, while spotlights supplement the light to create a cosy and homely atmosphere. Breakout areas feature more relaxing lighting effects.
Acoustic considerations are vital for open-plan spaces. Overhead acoustic ceiling panels have been incorporated in open ceilings to dampen noise reverberation, and meeting room walls have been adorned with acoustic absorption finishes. A distinct cork finish, an eco-friendly and sustainable material, was utilised for seating upholstery in various spaces, providing a soft, playful, and delicate feel.
Main contractor: ID21 Pte Ltd.
Client: Best World International
Photography: Daniel Koh













