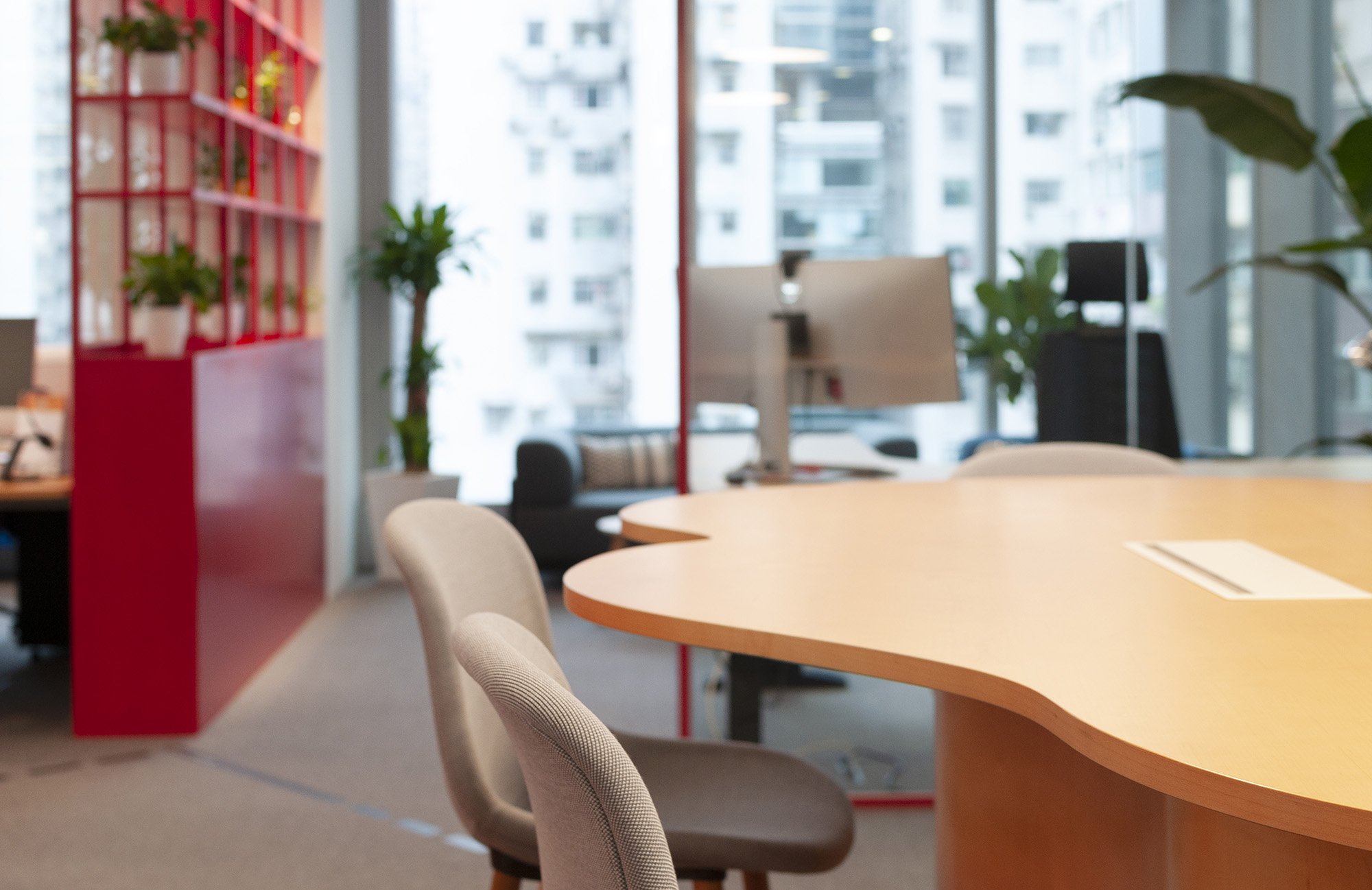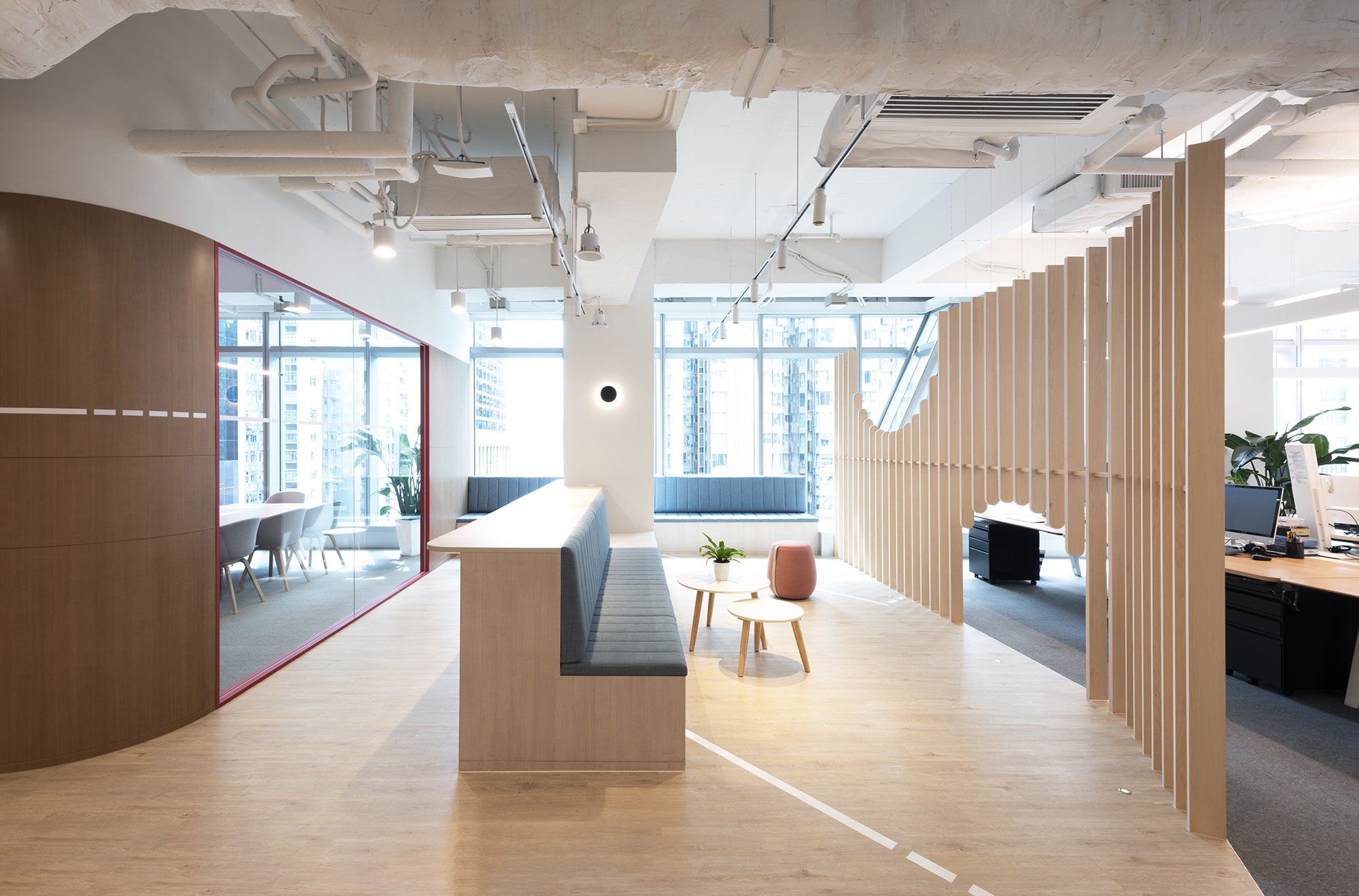+8 Partners
Workspace Ecosystems
Bean Buro was appointed to create a workplace for a client who provides support to SMEs (small and medium-sized enterprises) in the (re)insurance industry in a grade A office tower in Hong Kong. This new workplace fit-out is to enhance the client’s company identity through design.
Bean Buro team: Lorène Faure, Kenny Kinugasa-Tsui, Laura Muller, Isabelle Gin
Main contractor / project manager: Winsmart Contracting Co. Limited
Client: +8 Partners
“The floor signage system was designed to improve wayfinding and acts as an artistic intervention using three keywords to describe the coordinates of the workplace.”
— Kenny Kinugasa-Tsui, co-founder of Bean Buro
The Narrative & Process: Nature meets digital
The company identity is addressed through two different angles; firstly, the interpretation of nature using natural and sustainable materials with biophilic elements and, secondly, to express the clean, digital identity through creating a pristine and clutter-free way of working.
The floor signage system was designed to improve wayfinding and acts as an artistic intervention using three keywords to describe the coordinates of the workplace. These keywords were generated using what3words, propriety geocode system designed to identify any location. We also designed wall signages inspired by city time zones which runs across the meeting room volume. This creates a playful experience for users across the workplace.
The Solution: Spatial connectivity
The spatial composition is open and well-connected to nurture a sociable community for collaboration. We created a timber-slatted system as a screening device to subtly differentiate the social zone from the work neighbourhood. We created a range of work settings using a variety of furniture in the pantry such as low window bay seating, high bar stools and coffee tables, and a sofa, phonebooth and bespoke curvy Bean Table in the work neighbourhood.
“The material palette throughout the workplace is predominately natural timber paired with red accents to stimulate energy and further encourage collaboration in sociable areas.”
— Lorène Faure, co-founder of Bean Buro
Well-being design:
A full wall of hanging plants by the social area act as biophilic elements to heighten the well-being qualities of the workplace. The site itself provides ample natural daylight from the windows, which we ensured to maximise the use of. Having discussed with the client, we decided to lengthen the life cycles of the furniture regarding what could be reused from the previous office, what could be reused in the future, and what was best to be built in.








