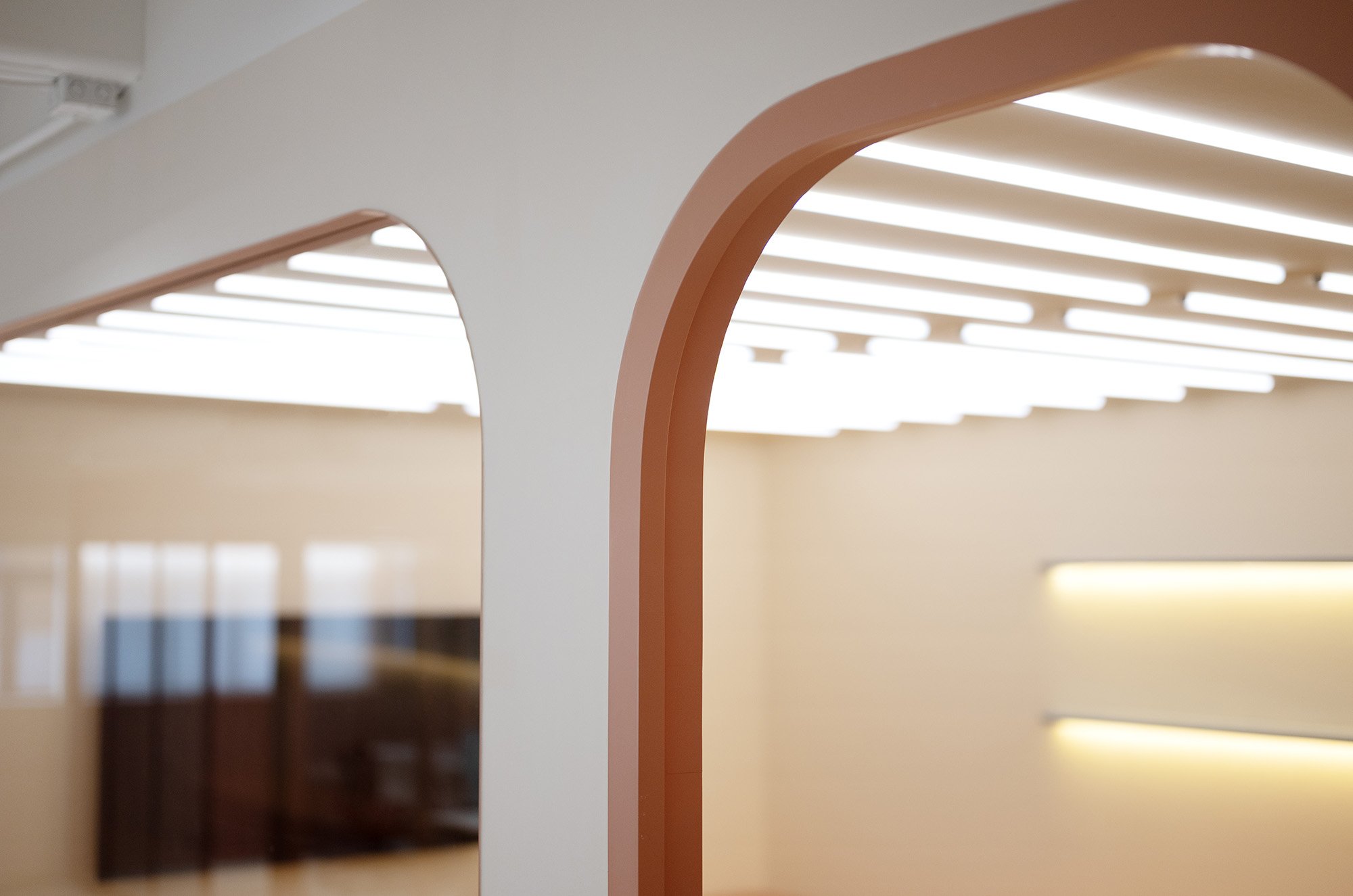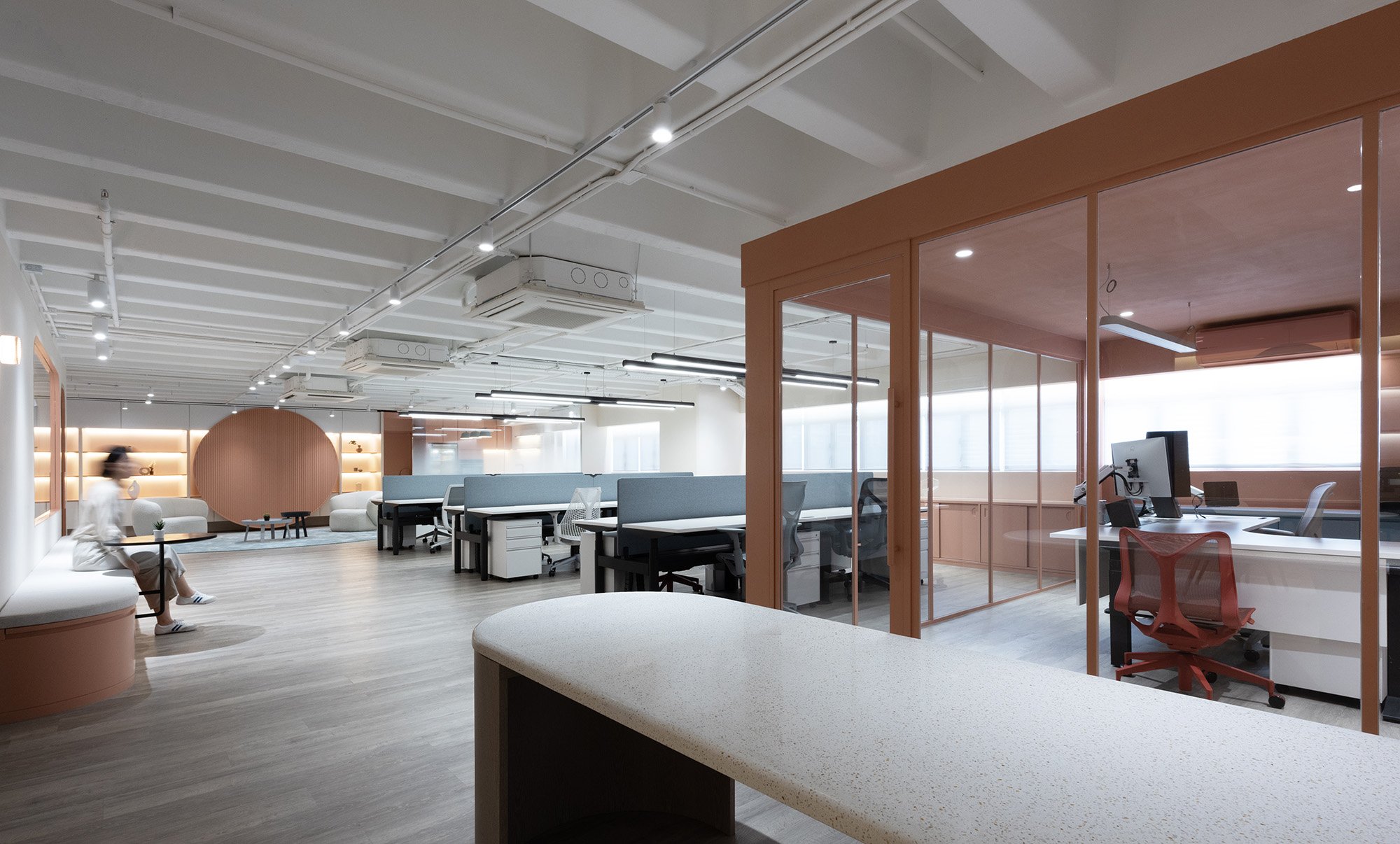Project E Beauty
Embracing Softness
We were approached by our client, Project E Beauty, to create a transformative workplace design that prioritised comfort, inspiration, and sophistication at their Hong Kong operational site. Located in an industrial area, the desired space had to accommodate an open plan working environment while addressing the spatial requirements for a welcoming lounge, pantry, boardroom, meeting room, concealed storage room, and a photography space.
Bean Buro team: Lorène Faure, Kenny Kinugasa-Tsui, Jamie Yue, Shefield Ng, Patrick Wiejoyo
Main contractor / project manager: Good Concept Engineering Ltd.
Client: Project E Beauty Limited
The Narrative: Skins, Softness, and Geometric Harmony
Our inspiration for the design came from elements of nature, skins, and softness, which informed our choice of colour palette, rounded geometries, and unique details. This soothing narrative allowed us to incorporate abstract wall patterns, custom door handles, and delicate touches of colour throughout the space.
The Process: Exploring Delightful Design Details
We embarked on a design exploration to uncover interesting, unique elements that would evoke a sense of playfulness and comfort for Project E Beauty’s space. From a large circular sliding panel that conceals a digital screen in the welcoming lounge to the bespoke door handles with grooved fingerprint-like contour lines, each detail we crafted provided a distinct personality to the workplace.
“Inspiration for the design was drawn from elements of nature, skins, and softness, which informed the colour palette, rounded geometries, and unique details.”
— Kenny Kinugasa-Tsui, co-founder of Bean Buro
The Solution: Nurturing Spaces and Dynamic Energy
We deliberately designed the entire space as a series of interconnected, nurturing spaces that served different functions. A unified sense of identity was achieved by marrying the warmth of natural materials with invigorating bursts of colour throughout the workplace. As part of our spatial composition strategy, we revitalised the lift corridor, transforming it into an inviting, casual sitting display area with a bar table concept in the pantry, replacing the traditional reception desk.
This new entrance lounge achieved a sense of dynamic energy with its unique display wall, housing a digital screen concealed by a large soft coral corrugated metal panel. The open plan workspace we designed featured a variety of workstations under the exposed industrial building’s gridded soffit ceiling. The beige architectural volume in the backdrop houses the boardroom, meeting room, and photography studio - complete with a concealed storage room.
“This soothing narrative allowed the design to incorporate abstract wall patterns, custom door handles, and delicate touches of colour throughout the space.”
— Lorène Faure, co-founder of Bean Buro
The Materials: Warm, Natural Tones with Pops of Colour
In selecting materials, we infused warmth into the environment, using timber flooring and a majority of light beige walls. Soft coral accents enlivened the private office, pantry cabinets, and doors, while subdued blue wall paint and a bespoke rug harmonised with the warm colour palette. This created a cohesive, comforting atmosphere that would inspire the employees from every angle.
Lighting, Acoustics, Environment, and Well-Being
Employee well-being was an integral aspect of this project, and we paid thoughtful attention to lighting, acoustics, and environmental design. Our lighting design utilised various colour temperatures to cultivate a cozy, warm atmosphere and provided excellent colour-rendering lighting for product review and photography spaces. Acoustic considerations ensured a sociable open-plan workspace, with reverberation control and excellent sound separation for enclosed spaces.












