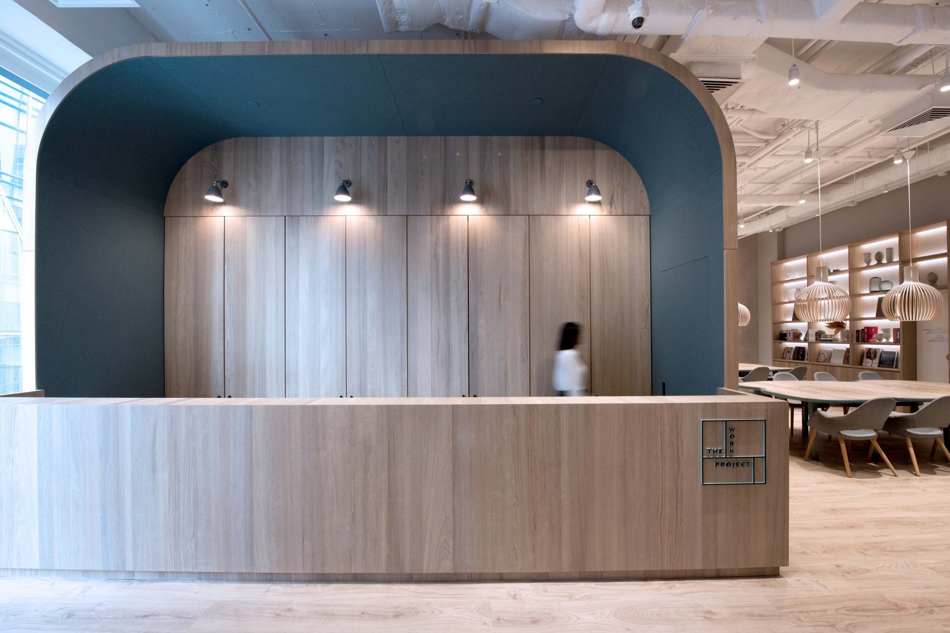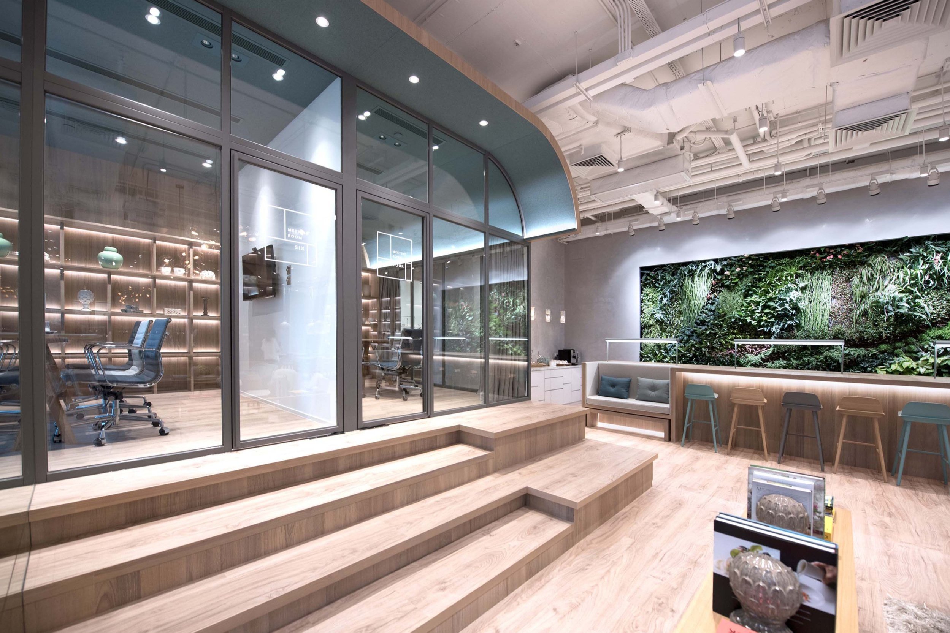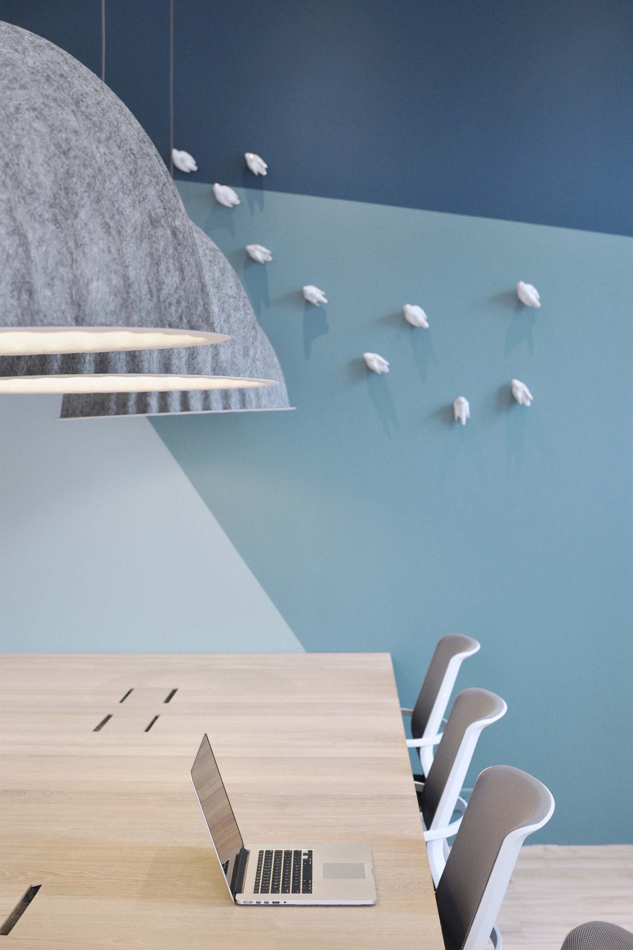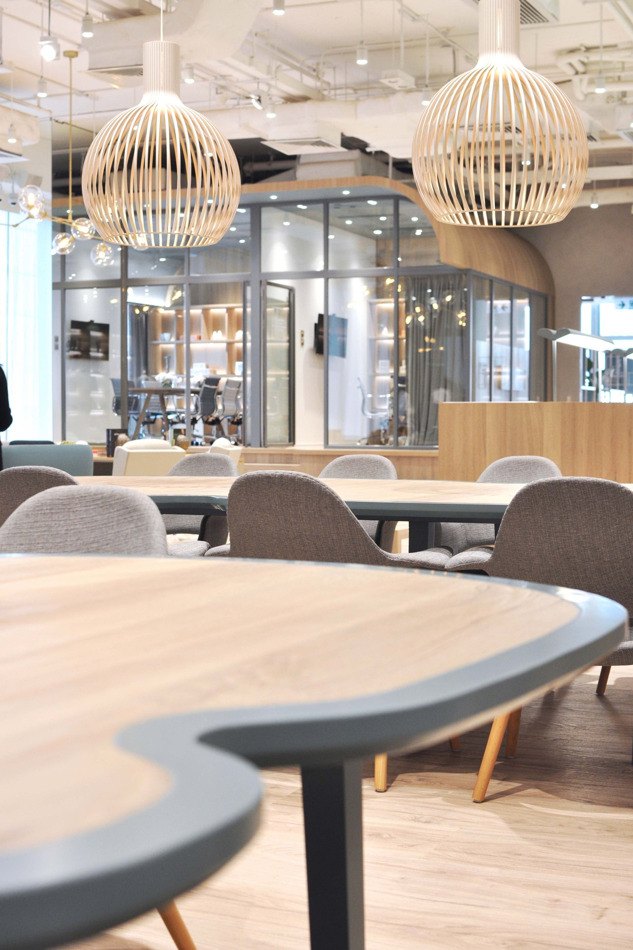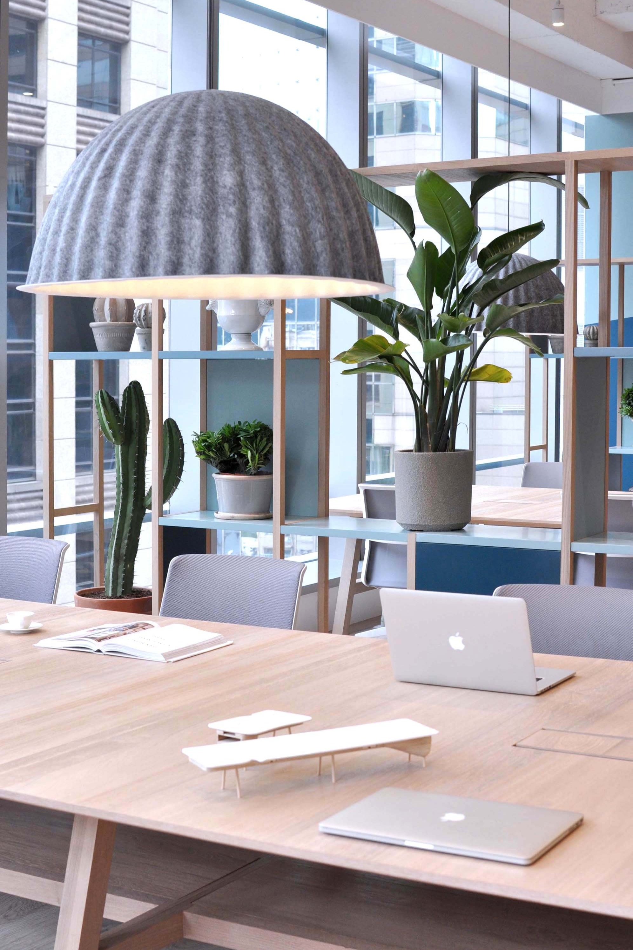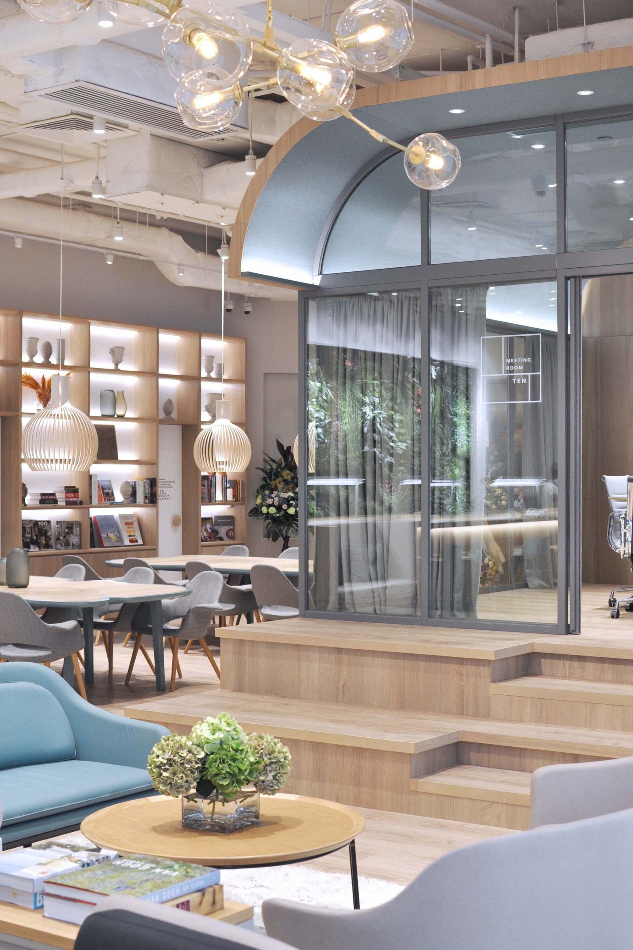The Work Project
Sculptural Canopies
The design concept for The Stage was driven by the poetic interpretations of the history of the waterfront district that is now Causeway Bay, and the dynamic atmosphere of the fishing community who once gathered under boating canopies. These qualities have driven the design for a set of feature, stepped meeting rooms, where people can gather around and under the sculptural canopies for meetings and events.
AwardsHerman Miller Liveable Office Awards 2018 Finalist | PERSPECTIVE A&D Trophy Award 2018 | BUILD Review Architectural Innovation Awards 2018 - Most Innovative Contemporary Commercial Design | INDE.Awards 2017 Shortlist | Golden A’ Design Awards 2017 Winner | Architizer A+ Awards 2017 - Special Mention Award | ArchDaily China Architecture Awards 2017 NominationBean Buro team: Lorène Faure, Kenny Kinugasa-Tsui, Elspeth Lee, Isabel Entrambasaguas Usero, Pauline Paradis, Michelle Ho, Tommy Hui, Gigi Kwong, Abby Liu
Main contractor / project manager: Winsmart Contracting Co. Ltd
MEP consultant: WEC Engineering Consultants (International) Limited
Branding consultant: Substance
Scent consultant: Et Projekt
Focus music consultant: Audio Couture
Vertical garden consultant: Patrick Blanc
Client: The Work Project
Area size: 33,000sqft (3,065sqm)
“Original artworks by Bean Buro are displayed within the spaces, creating a holistic art and architectural experience for visitors.”
— Lorène Faure & Kenny Kinugasa-Tsui, co-founders of Bean Buro
The Stage, The Library, and The Garden
The project measures over four floors, with a dedicated social floor shared between all users, which features The Stage, The Library, and The Garden - with a vertical garden by the botanical pioneer Patrick Blanc. The space contains 74 private offices that can hold between two and 12 employees, as well as 80 hot desks. Offices and desks can be booked on a monthly or daily basis, according to the tenant’s needs.
Sculptural canopies
Inspired by the hotel industry, the reception is welcoming and confident to create a memorable experience to the visitors. “The Gallery” is designed to accommodate up to 45 guests at a time, the Gallery is an ideal space suitable for product launches, trunk shows and pop-up sales.
“Bean Buro are the only architects who could have brought our dreams to life. Their passion for revolutionizing workspace design is truly unique and inspiring. Working with them has been a true pleasure and an unforgettable experience.”
— Junny Lee, Founder of The Work Project
A multi-sensory environment
The co-working spaces are a multi-sensory environment, designed to enhance productivity. Every element – including music, scent, refreshment, technology, furniture and meeting facility has been carefully curated with the goal of improving productivity and work experience.


