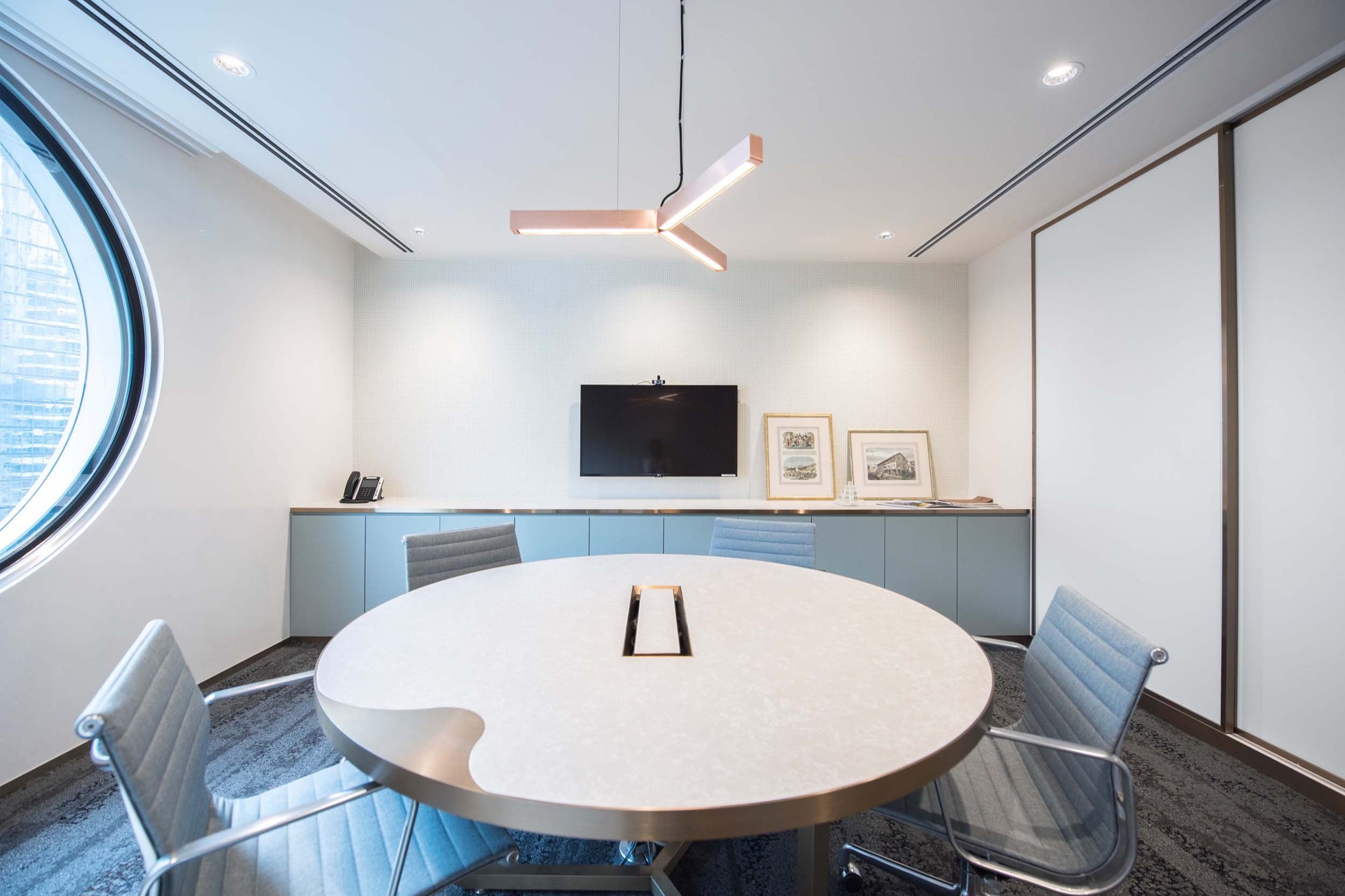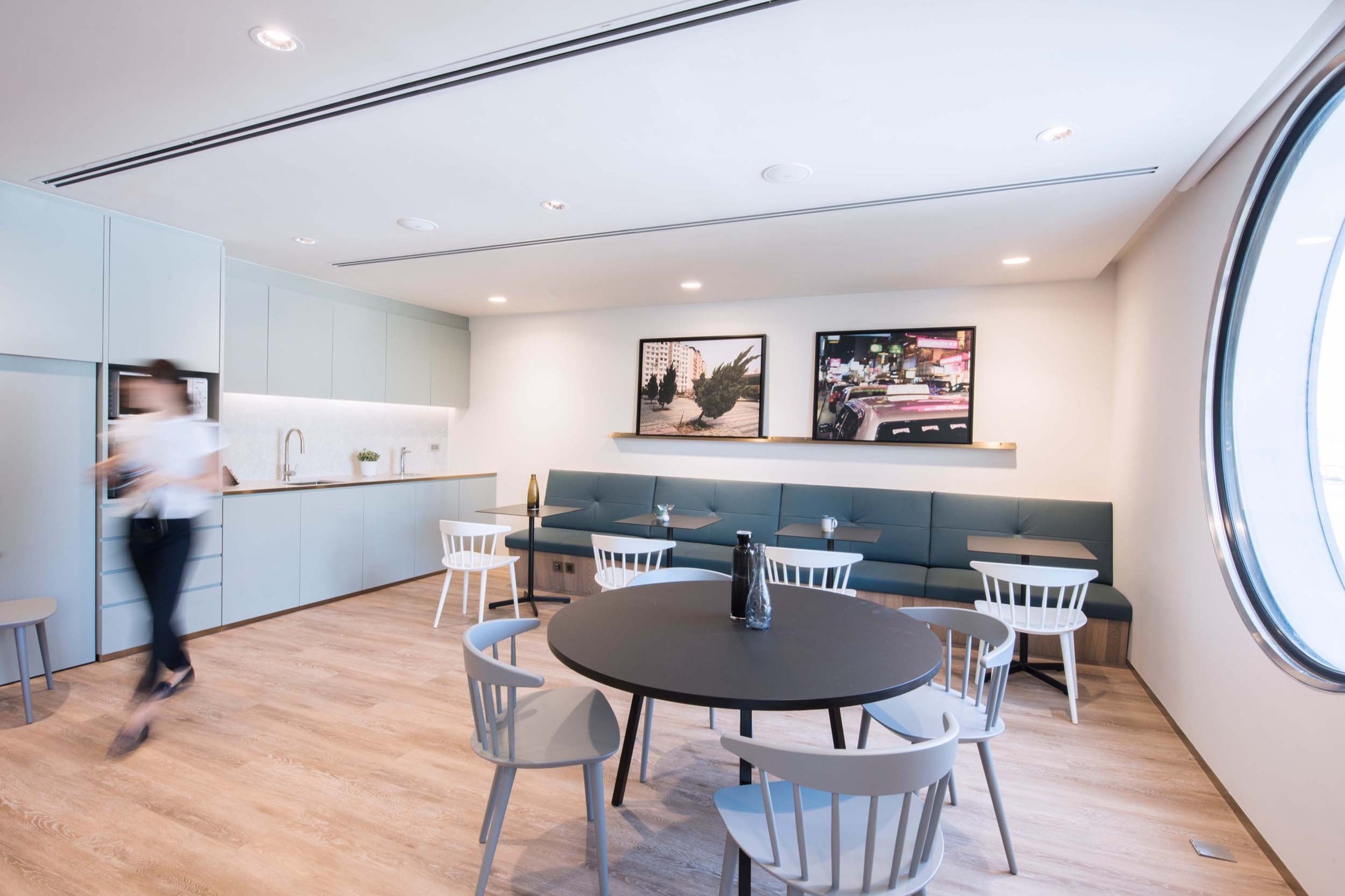Grosvenor
Full Circle
Bean Buro was tasked with designing a new workplace for the international British property group, Grosvenor, at the iconic Jardine House building in Hong Kong to transform their previous workspace into an innovative space that would reflect the company’s belief for quality, integrity and social responsibility. The workplace would be open plan with a proportion of flexible seating with a variety of support areas. Employees would be able to choose from a variety of work settings depending on their needs. Acoustic design, lighting design, and the environmental strategy would be the key drivers behind the wellbeing and sustainable aspects of the project.
Accreditations
WELL Gold / LEED GoldAwards
A’ Design Award 2018 - 'Silver' Winner“The narrative involved the reading into the history of Jardine House; its historical tea trading activities in the neighbourhood, and the iconic circular windows of Jardine House as a symbol of well being.”
— Kenny Kinugasa-Tsui, co-founder of Bean Buro
Humanistic approach
Bean Buro responded with a poetic design that integrated art with people and space. The narrative involved the research into the history of the site building Jardine House; its historical tea trading activities in the neighbourhood, and the iconic circular windows of Jardine House. Circular forms were once used in many oriental tea gardens as a symbol of tranquility and nature. The conceptual narrative has driven the design with a series of unique joinery elements, such as the work clusters installed with distinctive circular acoustic panels at each table end, as well as the rounded edging details of the tables in the meeting areas.
The ethos was oriented around people, hence much of the priorities were given to the day to day user experiences. To heighten the sense of community, a formal art gallery was designed at the reception with high quality art that engages with all the employees and visitors. It featured contemporary art pieces such as Anish Kapoor’s Mirror (Black / Green to Cobalt Blue), 2016, and Nam June Paik’s Third Eye Television, 2005. The art interventions would engage with people, and these would in turn nurture a better company culture that is driven by the people in the workplace. The narrative of the circles, and circular forms, created a strong identity and a sense of place for the company.
“The biggest success of the project was the way the design aesthetics could overcome budget and time constraints, and ensuring the LEED and WELL criteria could be met to ensure a result that is truly environmentally friendly and human centric for a productive workplace. The project has officially been recognised for WELL™ Gold Level and LEED Gold level, and has become one of the first workplace refurbishment projects in Asia to have achieved this double rating.”
— Lorène Faure, co-founder of Bean Buro
A play on circles
The conceptual narrative has driven the design with a series of unique joinery elements, such as the work clusters installed with distinctive circular acoustic panels at each table end, as well as the rounded edging details of the tables in the meeting areas.
“We were impressed by Bean Buro’s narrative design approach and how they had carried their initial concept all the way throughout the design development stage until the completion of construction. Despite the ambitious development target goals to begin with, Bean Buro was very engaging and has accommodated all of our spatial arrangement needs, plus our tight timing and budget criteria. The project outturn meets beyond our expectations. The design is very human-centric, practical but sophisticatedly done. Most importantly, we are all delightful and proud to be working in this new workplace. It was a pleasure to have Bean Buro as part of our team and helped us completing this very first LEED & WELL certified Gold office interior project of Hong Kong.”
— Gary Wong, Senior Project Development Manager, Grosvenor Limited
Wellbeing focus
The workplace is fully equipped with human comfort designs for a more productive working environment. Employees from the open plan could choose to work in a variety of spaces, such as the informal focus rooms, phone booths, and pantry cafe. A wellbeing room is provided for relaxation. Each space is designed with lighting control sensors for the optimal lux level and light temperature. Acoustic solutions are inherent with in the architectural finishes to create a dynamic open plan environment, while ensuring the various meeting areas could achieve the required acoustic separations and absorptions to support a variety of private and open conversations. The visual lighting environment was designed with energy saving systems, while creating a visually legible space in play with a cohesive materials palette.
Client: Grosvenor Group
Location: Hong Kong









