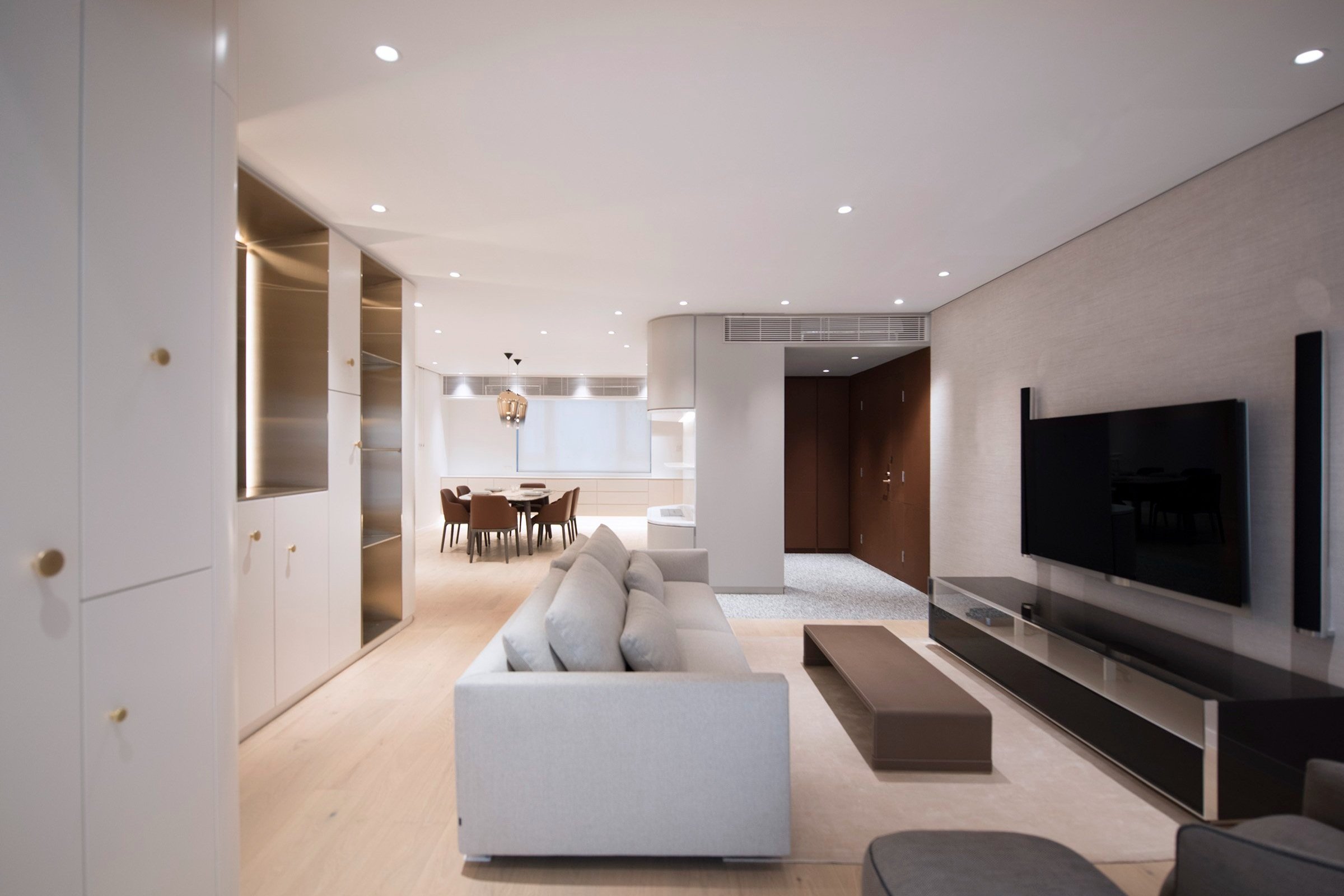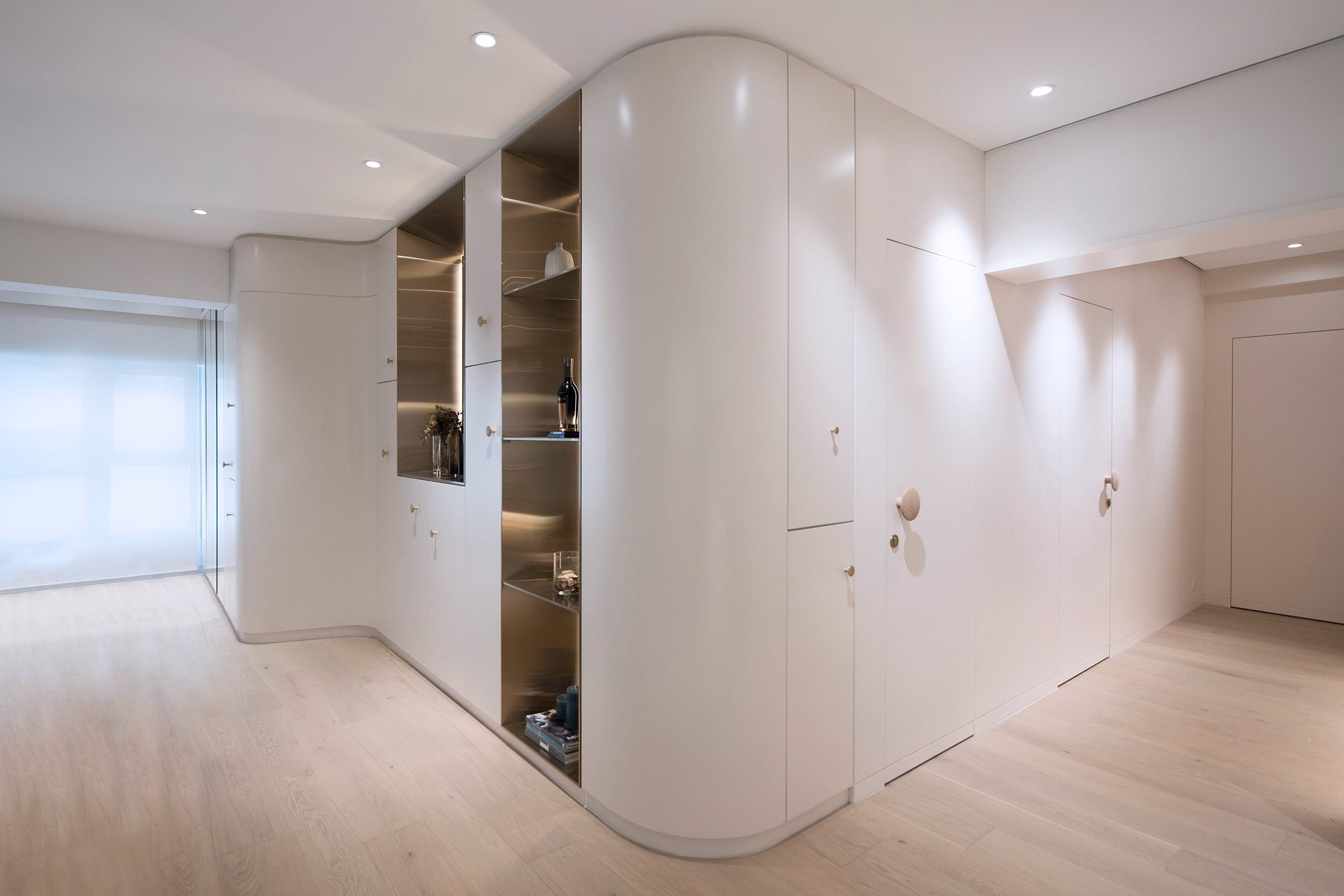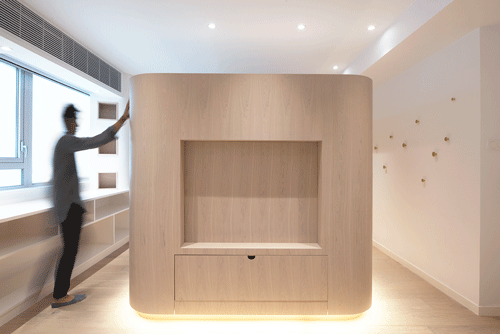Terrazzo River
Piccadilly Mansion
Bean Buro worked on a full refurbishment of a residential apartment of 2,500sqft at Piccadilly Mansion apartments, located in the western part of Mid-Levels of Hong Kong, for a family of four - Parents with their son and daughter. In addition to creating sociable living and dining areas with stunning views on Hong Kong’s tranquil nature scenes, the apartment would have a master bedroom suite, a bedroom suite for the daughter living at home, and a bedroom suite for the son who is currently studying architecture in the UK.
Client: Private
Location: Hong Kong
“To hit a tone of luxury with freshness, we carefully composed a materials palette using leather, terrazzo, metal, timber and soft muted paint colours. The overall feel is simple and elegant.”
— Lorène Faure, co-founder of Bean Buro
Circulation ‘river’
The design was inspired by the surrounding vistas, as the soft curves of Hong Kong’s nature scenes are translated into the interior architectural language. A circulation ‘river’ serves as the backbone of the design, mainly a continuous floor finish in terrazzo that connects the main social spaces together from the living room, to the dining area, all the way down to the kitchen that can be opened up or enclosed with a sliding glass partition. The ‘river’ articulates curvy architectural volumes along its path, these volumes are then carved into to create inhabitable spaces as well as storages, with various open display areas to enable them the opportunity to personalise their own spaces - may it be for the father’s precious Chinese antiques or the children’s nanoblock collection.
Terrazzo, Leather & Muted Colours
Upon entering the apartment, guests are welcomed in a cosy foyer that is fully lined in authentic brown leather. This entrance foyer intuitively orientates one towards the balcony to immediately experience the city view of the Hong Kong. The leather foyer is highly contrasted with the bright open living and dining space that lies ahead. The material palette of neutral pink and grey tones are balanced with the warmth of the brown natural leather, the light wood flooring, and the copper accents of the ironmongery. Concealed LED light strips are used to highlight the objects in the display niches. The daughter’s room was designed with elegance and femininity in mind; Marble shelves and two large wall lighting feature made in marble are fixed on the bed wall, giving a touch of luxury to the daughter’s room.
“The concept of the ‘river’ via a terrazzo floor finish is a circulation strategy that encourages a smooth flow throughout the open sociable spaces of the apartment while articulating the architectural volumes along its route to create private spaces.”
— Kenny Kinugasa-Tsui, co-founder of Bean Buro
Living pod
The son’s bedroom suite has a co-working study space that can be shared with the parent’s master bedroom, with concealed partition doors that can close off the study to either of the room suites. The son’s bedroom suite also features a sculptural wooden ‘living pod’ - a sleep and storage unit integrated with AV entertainment, inspired by smart and compact living ideas often discussed in the field of architecture; the bed takes the form of an elevated platform inside the wooden pod, with storage and TV station installed at low level so the room can be transformed into an entertainment area with a sofa.













