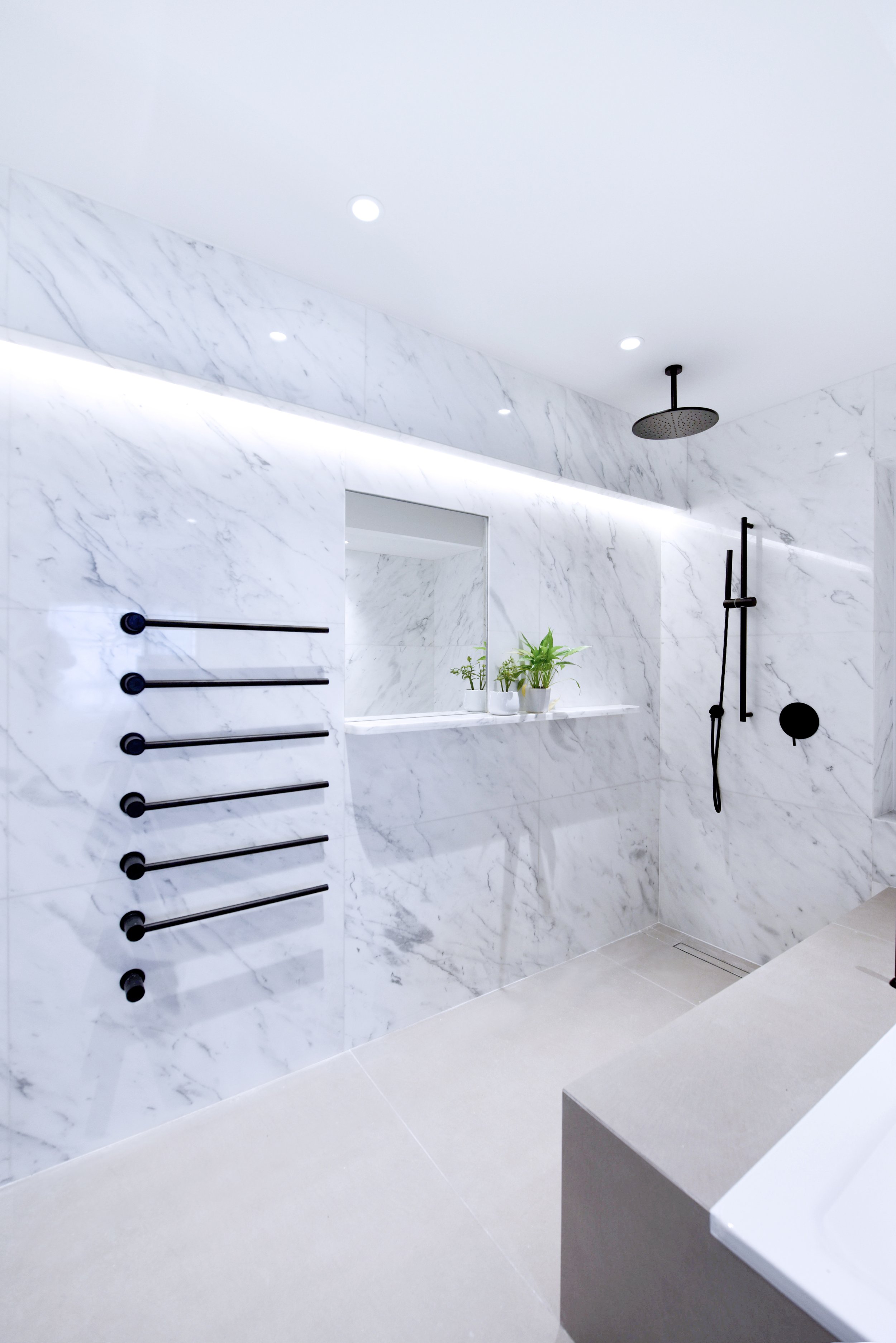Black Beans
Baguio Villa
Bean Buro designed an innovative apartment, at the Baguio Villa Pokfulam of Hong Kong, for a young family of four. The parents previously lived in a smaller apartment with a young child in the busier mid-levels district of Hong Kong, and wanted to relocate to a quieter villa community that is close to the ocean for the expanding family with a second child arriving. The new apartment faces the ocean on one side, and a mountain on the other. The new apartment would cater to the parents’ lifestyles whom are young professionals working in the city but would like to spend as much time at home as possible with their young children, and enjoy daily routine exercise such as yoga and bodyweight training. The apartment would need to be tough and durable as a playground for the children, and future proof for the changing needs as they grow up. At the same time, the aesthetics of the overall apartment would remain tasteful and elegant for the parents, whom may sometimes receive guests to their apartment.
AwardsA’ Design Awards 2018 - ’Silver’ Winner Bean Buro team: Lorène Faure, Kenny Kinugasa-Tsui, Pauline Paradis, Isabel Entrambasaguas Usero, Tommy Hui, Michelle Ho, Abby Liu
Client: Private
“Inspired by Alvar Aalto, an undulating surface flows through the apartment accented by black metal details.”
— Kenny Kinugasa-Tsui, co-founder of Bean Buro
A space designed with children in mind
Bean Buro responded with a design that is flexible and durable, while ensuring the space would feel fresh and simple with subtle details that are playful and fun for the young children, as well as ensuring a high level of design elegance for the adults. The project is designed with children activities in mind, hence the materials finishes must be durable to withstand daily wear and tear from children vehicles, toys and graffiti. The walls in the children’s rooms have been coated with a strengthened paint finish that increases surface resistance, and high quality European ceramic floor tiles moulded in subtle timber textures that provide a natural appearance while resistant to stains and scratches.
“We wanted to thank you for designing and making our dream home a reality. Although it’s only been a week, we already know that this will be our home and sanctuary for a long time to come. The kids seem to have adjusted well to the new environment, and hearing (our son) express ‘wooah’ when first discovering the place was a sure sign of approval.”
— Family of four at Baggio Villa
High density storage
The approach to creating efficient storage spaces is through the customised bespoke joinery throughout the apartment, mostly concealed by a continuous flowing form of the muted green wooden element. For example, the long continuous curvy wall is also a high density storage wall that connects the entrance foyer, lounge, dinning, all the way into the deep end of the kitchen, with a concealed walk-in storage space. The master bedroom has an innovative spatial arrangement that partitions the walk in wardrobe space and a dressing space from behind the bed area with a half height partition at the bed frame which has a transparent glass wall that preserves the openness of the room. A muted green wooden volume is integrated with a dressing mirror and a sliding door with a gradient film that connects into a white marble ensuite bathroom with high quality accessories. The guest room has a Murphy bed that can be folded away to transform the room into a yoga studio, with a wall of mirrors and a body weight bar integrated into the ceiling. The muted green wooden volume provides concealed storage for this room.
Humanistic design
This project is a fresh solution to integrating innovative ideas in a humanistic manner. It represents a contemporary living space that addresses the complex relationships between the members of a growing family. While the overall design aesthetic responded to the external wavy mountains and the calming nature of the ocean villa, one of the main challenges was to create a materials scheme that would balance the husband’s likings for dark black colours, with the wife’s likings for softer muted colours.
“We eventually developed a colour scheme that is composed of neutral tiling colours, muted green joinery colours, and black metal details such as the door handles, frames and display shelves. Luxurious high grade white marble was used in a humble way, delicately integrated into the entrance foyer wall, the display niches in the dinning area, and the inner private bathroom for the master bedroom ensuite. ”
— Lorène Faure, co-founder of Bean Buro
Flexible layout
The design features a pair of children rooms that are highly flexible and can be connected to form one big play room. Each of these rooms can be partitioned with operable folding doors to form an individual room for each child, and the rooms can be partitioned from the lounge and dinning area with a concealed sliding door that acts as an acoustic separation to ensure the kids rooms are quiet for sleeping in the event of an adults’ party in the apartment.














