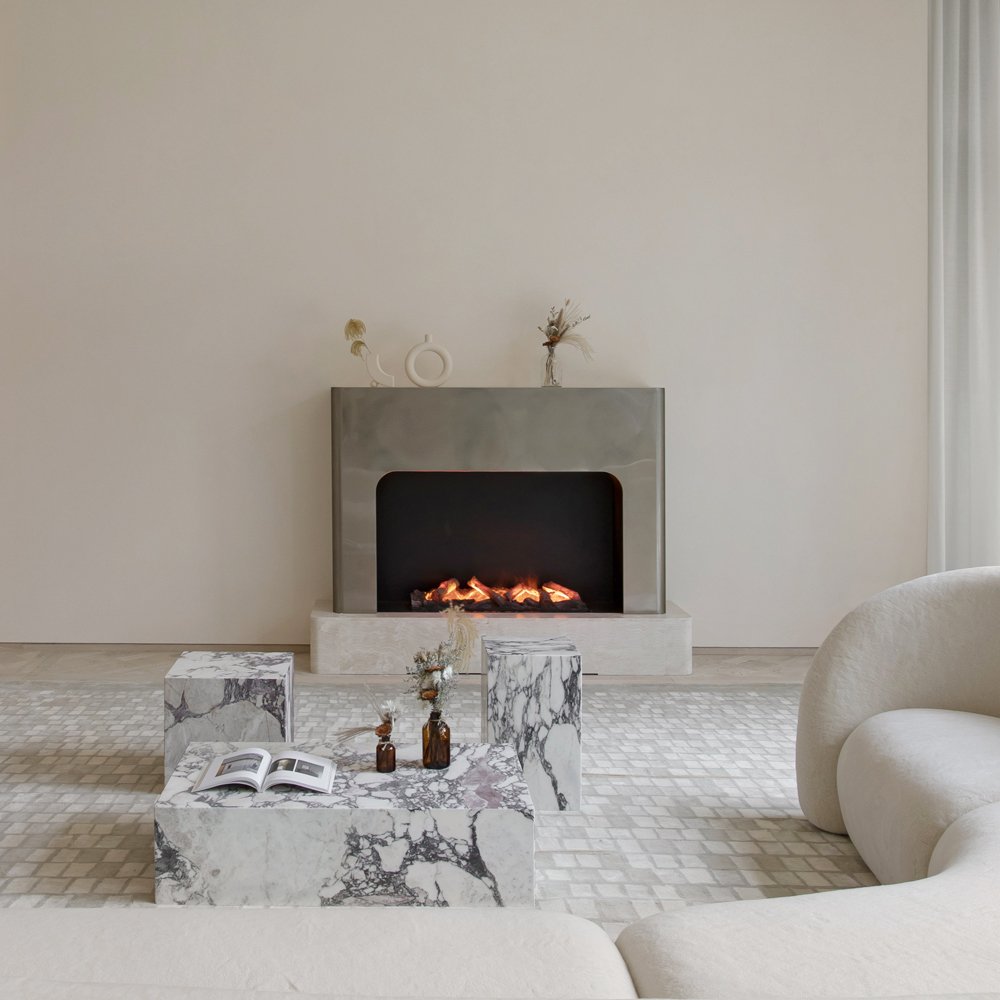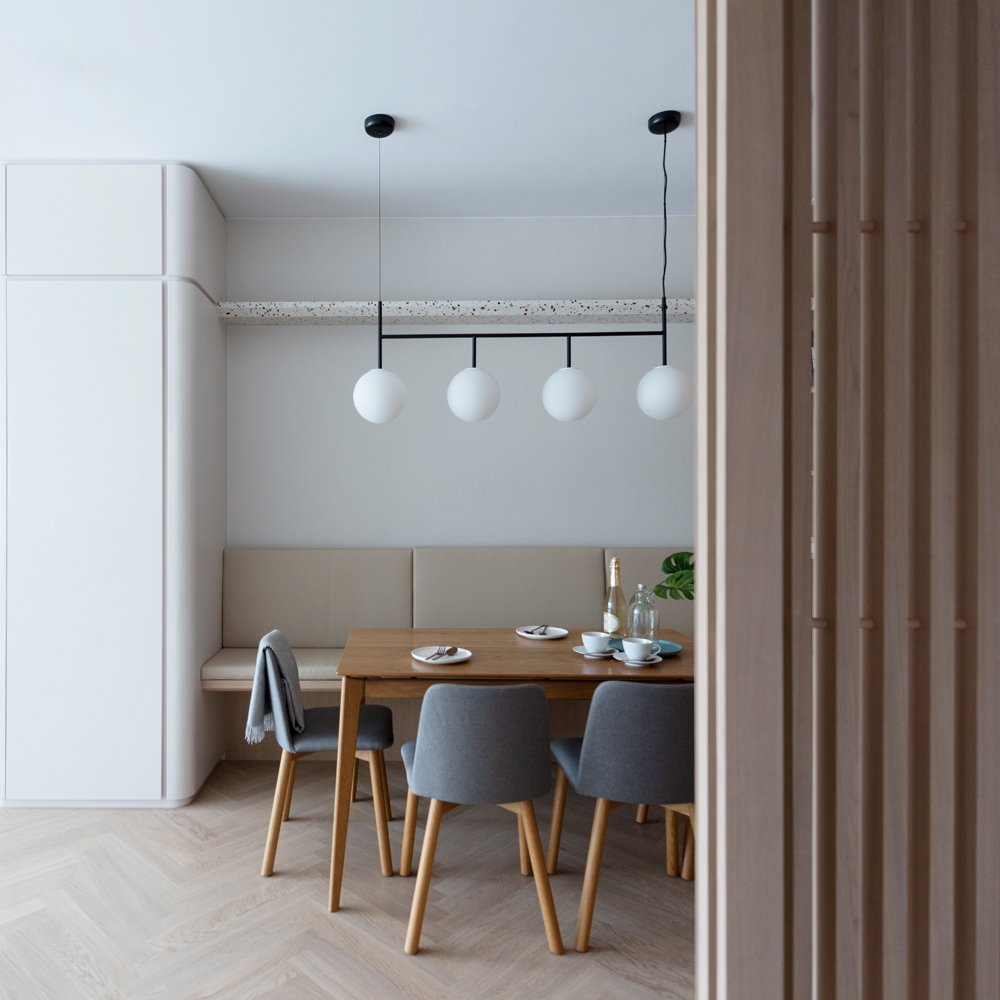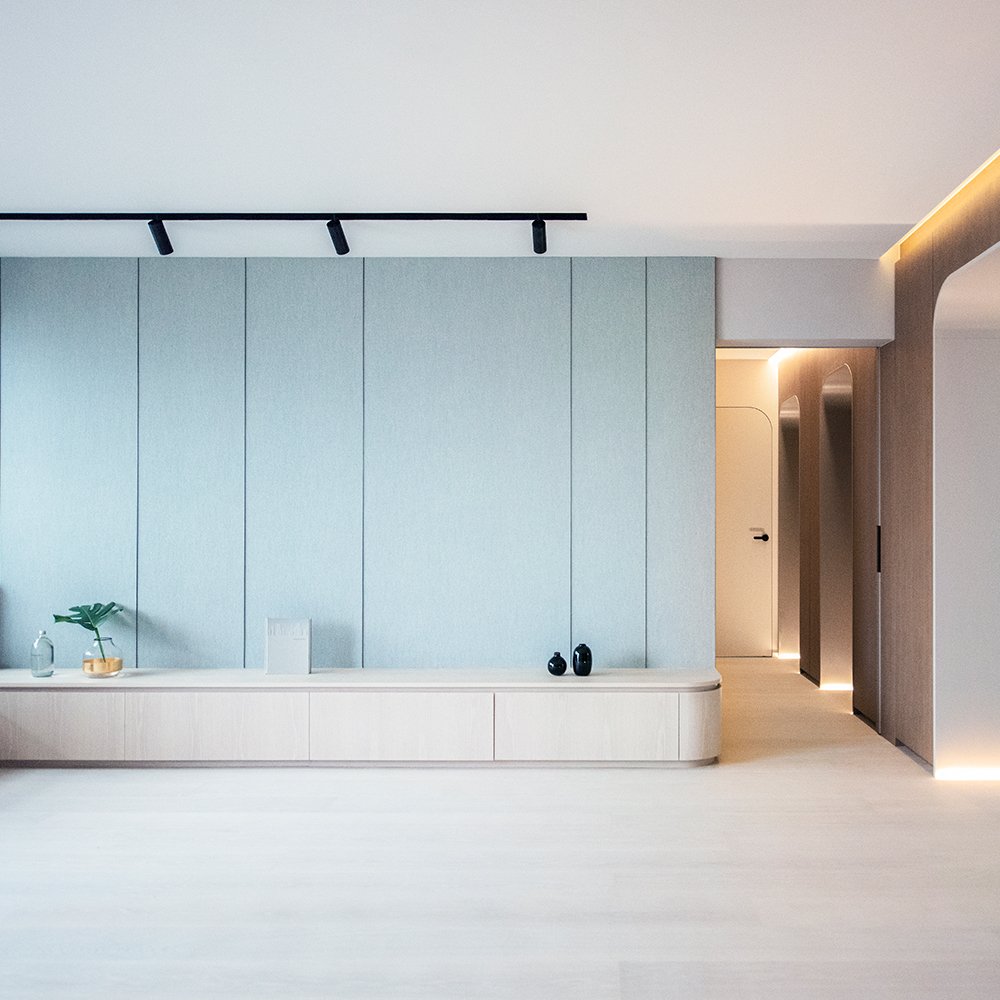Playpod Sanctuary
Bean Buro was tasked with designing a home that would not only fulfil the practical needs of a four-member family in Hong Kong but, crucially, would serve as a haven for mental health and wellbeing post-pandemic. We sought to create an environment that harnesses the power of playful design and soothing colours to facilitate harmony and elevated mood for this family in this three-storey mountainous residence.
Expertise: Reinventing Luxury
Our expertise in designing for children with Montessori principles has grown into a portfolio of projects that truly showcase our insights and innovative ideas. Our design philosophy revolves around future-proofing the changing needs of children, ensuring that our spaces can adapt as they grow.
Beachside Haven
This residential design is for a family of four (parents and two children with a couple of live-in helpers). The brief was to create a space that allows the parents who are in the financial industry to work from home when needed while watching over the kids. The kids would also have a lot of fun at home while doing their studies. This required a creative design with a great deal of flexibility and keeping the mood and feel refined in the adult-used spaces but fun and playful in the children's rooms.
Mountain Residence
We have designed a serene, gentle, and refined home for a family of three situated at The Peak in Hong Kong. Our spacious residence covers an internal area of 7,400 square feet and boasts an outdoor pool, a dining terrace, and a large garden on a hillside.
The Enchanted Grove
’The Enchanted Grove’ encapsulates our philosophy that true luxury lies in living harmoniously with nature, creating spaces where sustainability, well-being, and refined elegance coexist seamlessly.
Expertise: Designing for Families
Our expertise in designing for children with Montessori principles has grown into a portfolio of projects that truly showcase our insights and innovative ideas. Our design philosophy revolves around future-proofing the changing needs of children, ensuring that our spaces can adapt as they grow.
The Bean Table
The Bean Table by Bean Buro embodies a thoughtful convergence of form and function, drawing from the quiet allure of Japanese zen gardens. With its sculptural curves, it offers a flexible setting for dining, working, or playing, accommodating both communal and private moments.
Timeless Tranquility
This project aims to craft a luxurious residential show apartment that marries art and culture with refined living. The space will serve as a creative sanctuary for individuals who seek tranquillity and craftsmanship in their environment. The brief challenges the design to fuse minimalism with sophistication, creating a serene yet artistic atmosphere.
Madera Garden
Bean Buro was appointed to design the sales gallery and show apartment for this residential development in Hong Kong which is inspired by Spanish gardens. The sales hall is located in a busy district in Hong Kong. Our scope included designing over three stories with an internal staircase as well as the refurbishment of the façade.
Embrace Connect Purify
Bean Buro collaborated with New World Development as part of The Artisanal Movement to design a luxurious duplex apartment Mount Pavilia, Clear Water Bay in Hong Kong. The project would showcase innovative visions and set a high standard for residential designs driven by wellbeing concepts.
Expertise: FF&E and Art Consultancy for Distinctive Spaces
At Bean Buro, our FF&E and Art Consultancy services are designed to add a layer of refinement and personality to every project, creating spaces that are as unique as their inhabitants.
Abundant Thresholds
Bean Buro was tasked with the design of a family apartment in Repulse Bay Southside of Hong Kong. The brief was to create a new home that enriches the quality time spent with family and friends, offering a subdued, warm and refined environment that allows for appreciation of its beautiful natural surroundings.
SoHo Soirée
We created an exquisite clubhouse design for Hong Kong’s elite young city professionals and families with an environmentally- friendly, sustainable design. We proposed a tasteful and tactile aesthetic inspired by Soho’s rich contextual layers, fused with contemporary east/west cultural designs.
Urban Cocoon
Bean Buro has designed an apartment located in Happy Valley, overlooking the race course, for a young couple and their newly born child. The concept for the space grew in the form of cocoons, adapted for each living area to become a sacred space.
Hysan Bizhouse
The design brief was to transform a Tong Lau (a term for mid-20th century buildings in Hong Kong) of over five floors and a roof terrace, into twelve units of flexible live & work apartments that are comfortable, elegant and fresh.
Home Influencer
We designed an elegant residence for a dynamic family with young children in Hong Kong. We desired to create a minimal and natural 'Instagram-able' home that reflects the parents' fashion blogging, trendy and healthy lifestyles.
Expertise: The Philosophy of Poetic Narratives in Bean Buro’s Designs
At Bean Buro, we embrace the art of designing spaces that resonate with poetic narratives, creating harmonious environments that speak to the soul.
Butterfly Screens
Bean Buro’s proposal for this penthouse apartment, located in Kowloon Tong Hong Kong, draws inspiration from its neighbourhood — Boundary Street.
Theatre House
Bean Buro was tasked with a full refurbishment of an apartment for a family of four – parents with a young child, an arriving second child, and their bulldog. The apartment faces a beautiful view of the Hong Kong skyline, nestled into the steep green hills of the Mid-Levels.
Expertise: Bespoke Details in Luxury Interiors
At Bean Buro, we believe that the beauty of a space lies in the details, where bespoke furniture and joinery become the heart and soul of our design stories.




















