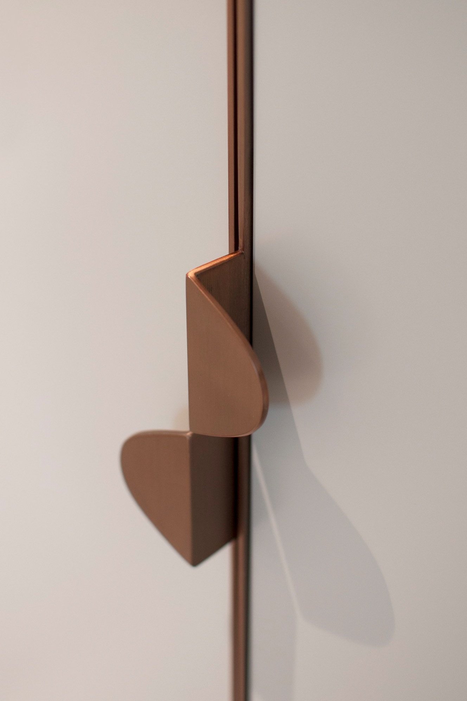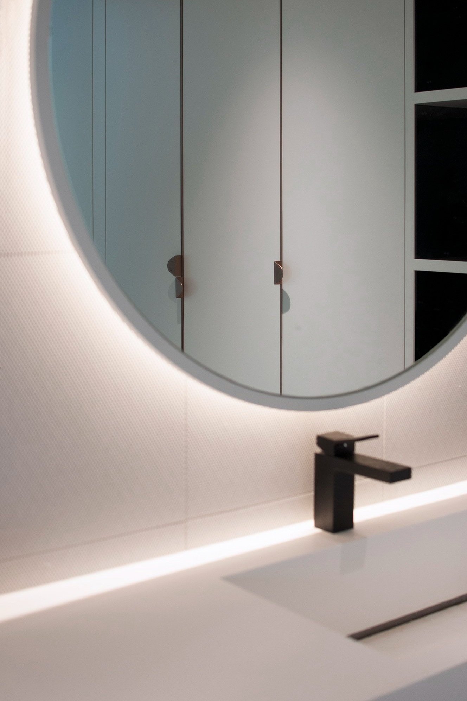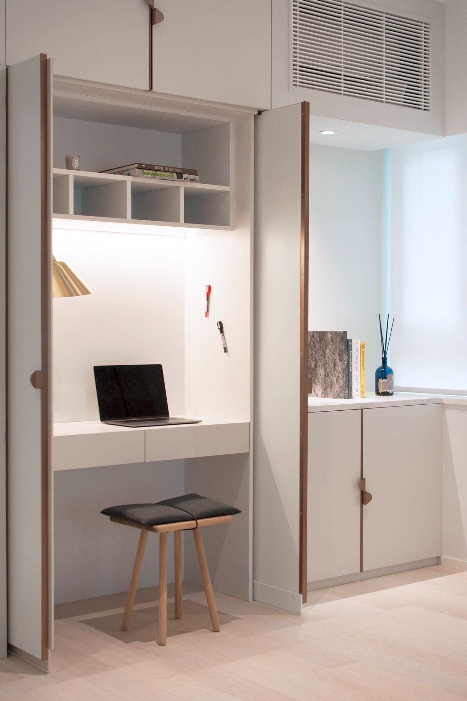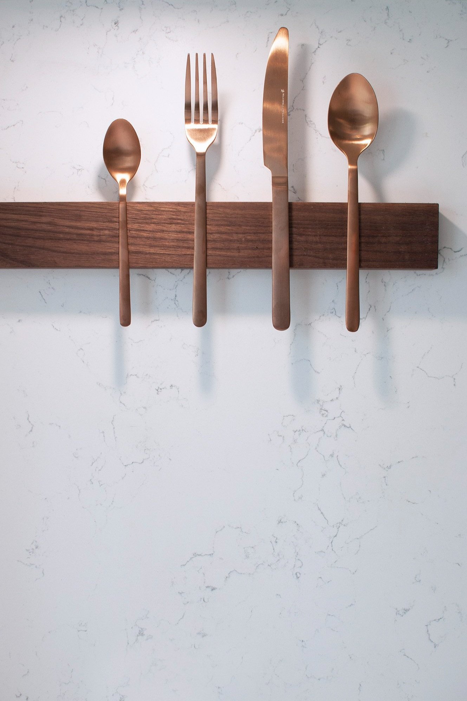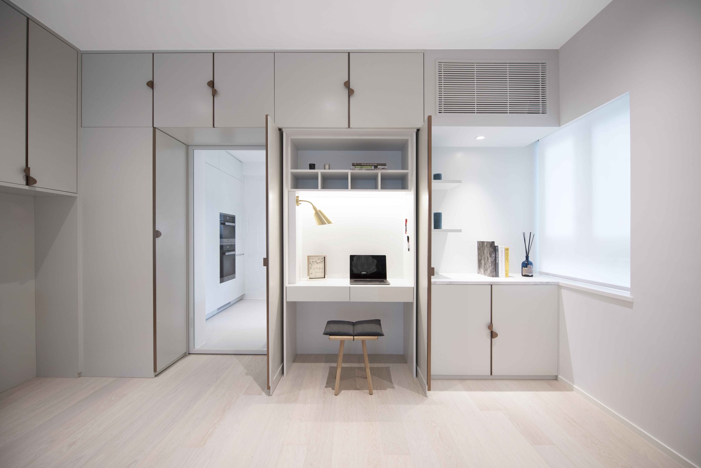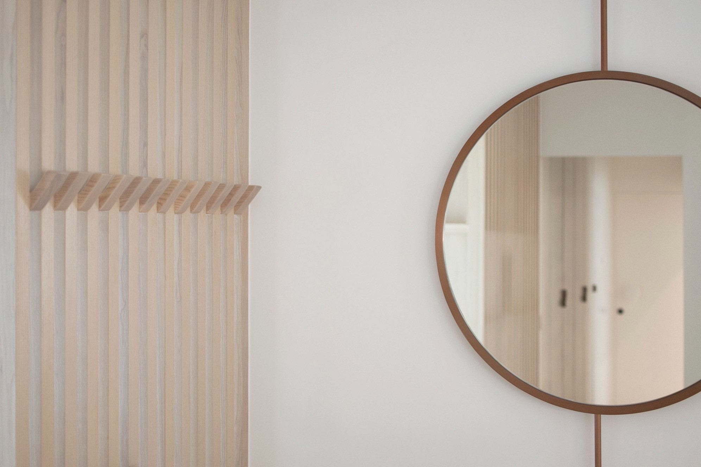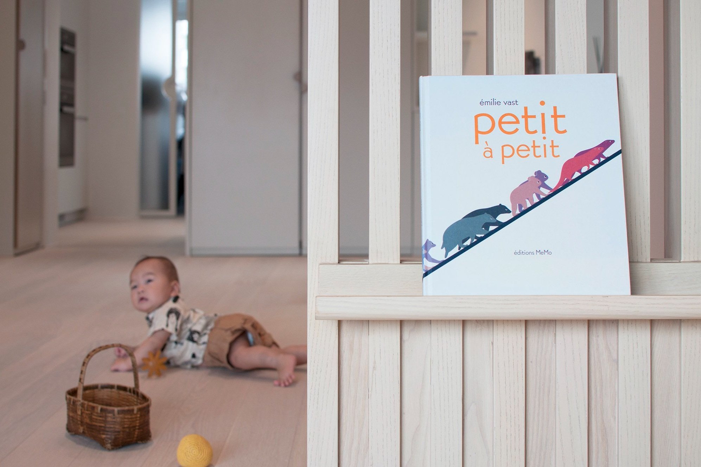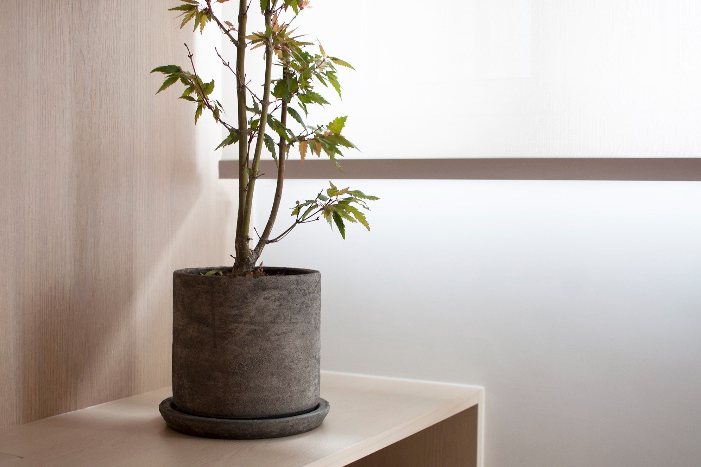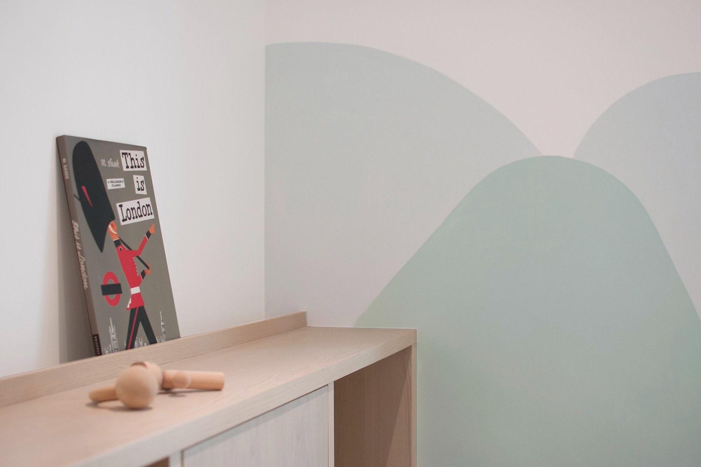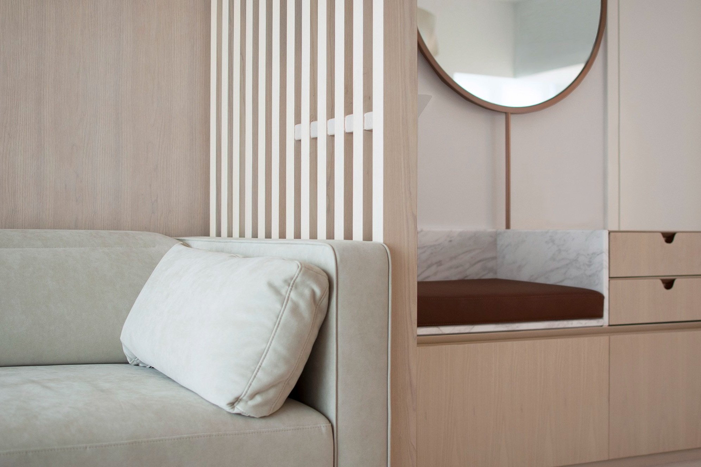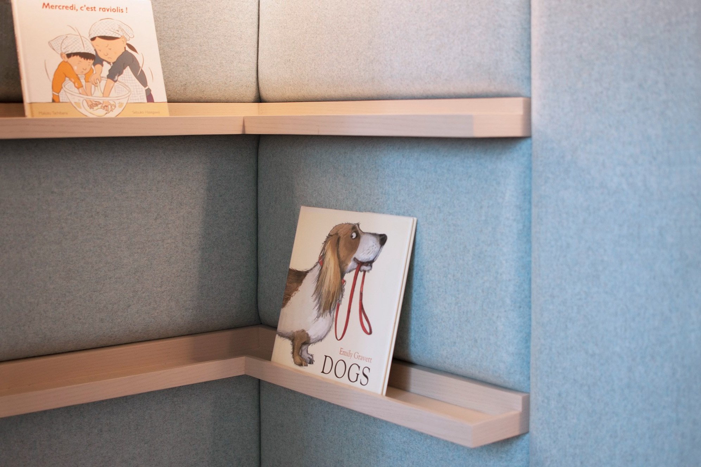Urban Cocoon
Winfield Building
Bean Buro has designed an apartment located in Happy Valley, overlooking the race course, for a young couple and their newly born child. The concept for the space grew in the form of cocoons, adapted for each living area to become a sacred space. Each of the zones are adapted and custom designed to respond to the needs of the family. Everyday activities such as reading a book or taking a nap become a special moment as the members of the apartment can nest in those personal nooks and crannies.
AwardsDRIVENxDESIGN Hong Kong Awards 2019 - ‘Gold’ Winner | PERSPECTIVE A&D Trophy Awards 2019 - Certificate of ExcellenceBean Buro team: Lorène Faure, Kenny Kinugasa-Tsui, Pauline Paradis, Abby Liu, Michelle Ho, Isaac Tam
Client: Private
“We could not be happier with our beautifully designed home. What mattered most to us was that we felt heard every step of the way during the creative and actualization process. Thank you to the amazing Bean Buro team for your passion and professionalism! ”
— Jennifer & William - Proud parents with a young toddler family’
A play on light & timber
After carefully studying the site, we decided to locate the ‘cocoons’ such as bedrooms and study where they could have access to the best views. This would also allow plenty of natural light in, as it was essential for the client to feel at ease in the areas in which they would be spending most of their time.
A light timber finish is used to clad the inside of the bedroom and living area cocoons. As we advance in transitionary spaces such as the entrance and hallway, these materials change to a calming grey paint finish. Slatted bookshelves with integrated hooks for coats and hats are used as dividers between those spaces. The palette for the design takes its inspiration from traditional Japanese architecture in which light wood is widely used to create a warm and soothing atmosphere.
“We named it ‘Urban Cocoon’ because we have managed to create an extremely calming and cosy family apartment in the middle of the city.”
— Lorène Faure, co-founder of Bean Buro
Other materials for this project include copper, leather ceramic tiles, and sometimes marble. All these finishes were selected in neutral tones as to fit in a minimalist, neutral palette. Two circular big mirrors facing each other from the entrance all the way down the corridor to the master bedroom create a conversation in the space.
Concealed study nook
As the couple works from home, one of the challenges for this project revolved around the working areas. As the husband required a private enclosed working space, the wife preferred an open hidden nook with an integrated desk, sufficient storage for school books and in proximity of the piano, on which she occasionally plays to take a quick break from work. Hence, piano and study nook are integrated in a continuous inhabitable wall.





